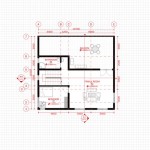How To Draw Floor Plan In Autocad: A Complete Guide for Beginners
AutoCAD is a widely used computer-aided design (CAD) software program used by professionals in various industries, including architecture and engineering. Drawing floor plans in AutoCAD is a fundamental skill for anyone involved in design and construction. This comprehensive guide will provide you with a step-by-step process on how to draw a floor plan in AutoCAD, covering essential aspects and helpful tips.
1. Create a New Drawing
Start by launching AutoCAD and creating a new drawing. Set up your drawing units and template based on your project requirements.
2. Define Floor Plan Boundaries
Use the "Rectang" command to draw the outline of the floor plan. Specify the length and width of the room or space you want to represent.
3. Add Walls
Use the "Line" command to create walls within the floor plan. Specify the thickness and height of the walls, and connect them to the floor plan boundaries.
4. Insert Doors and Windows
Use the "Insert" menu to insert door and window blocks into the floor plan. Position and orient them as needed.
5. Add Furniture and Fixtures
Use the "Block" command to insert furniture and fixtures into the floor plan. You can create your blocks or download them from online libraries.
6. Dimension the Floor Plan
Use the "Dimension" command to add measurements to the floor plan. This helps communicate the scale and size of the space.
7. Add Annotations and Text
Use the "Text" command to add annotations, notes, and labels to the floor plan. This provides additional information and clarifies the design intent.
8. Save and Export
Once you have completed the floor plan, save it in an appropriate file format. You may also need to export the drawing in different formats, such as PDF or DWG, for sharing purposes.
Tips for Drawing Floor Plans in AutoCAD
* Use layers to organize different elements of the floor plan, such as walls, furniture, and dimensions. * Utilize dynamic blocks to create parametric objects that can be easily modified. * Consider using Hatch patterns to indicate different materials or surfaces within the floor plan. * Pay attention to scale and accuracy when creating the floor plan. * Double-check your measurements and annotations before finalizing the drawing. * Seek assistance from online tutorials or experienced users if you encounter any difficulties. By following these steps and incorporating the tips provided, you will be well on your way to creating professional-quality floor plans in AutoCAD. Practice regularly and explore the software's advanced features to enhance your skills and design efficiency.
Making A Simple Floor Plan In Autocad Part 1 Of 3

Basic Floor Plan Drafting In Autocad 7 Steps Instructables

Autocad Simple Floor Plan For Beginners 1 Of 5

How To Draw Floor Plans In Autocad Edrawmax

Autocad Floor Plan Tutorial For Beginners 2

Autocad Drawing And Coohom Design 3d Fast Rendering Blog

Autocad 2d Basics Tutorial To Draw A Simple Floor Plan Fast And Effective Part 2

Is Autocad The Best Floor Plan For Estate Agents Elements Property

How To Make House Floor Plan In Autocad Fantasticeng

10x15m Ground Floor House Plan Is Given In This Autocad Drawing File Now
Related Posts








