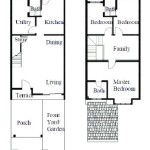How To Draw A Simple Floor Plan On The Computer
A floor plan is a drawing that shows the layout of a building. It shows the arrangement of rooms, doors, and windows, as well as the overall shape of the building. Floor plans are used for a variety of purposes, such as planning renovations, designing new buildings, and getting building permits. If you need to create a floor plan, there are a few different software programs that you can use. One popular option is the free program Floorplanner.com.
How To Use Floorplanner To Draw A Floor Plan:
1. Go to Floorplanner.com and click on the "Create a floor plan" button. 2. Select the type of floor plan that you want to create. There are three options: "Single floor," "Multiple floors," and "Commercial." 3. Enter the dimensions of your building. You can enter the dimensions in feet, inches, or meters. 4. Click on the "Create floor plan" button. 5. The Floorplanner interface will appear. The left-hand side of the interface contains a toolbar with different tools that you can use to draw your floor plan. The right-hand side of the interface contains a preview of your floor plan. 6. To add a room, click on the "Room" tool in the toolbar. Then, click on the floor plan where you want to place the room. 7. To add a door, click on the "Door" tool in the toolbar. Then, click on the wall where you want to place the door.
8. To add a window, click on the "Window" tool in the toolbar. Then, click on the wall where you want to place the window.
9. Once you have finished drawing your floor plan, you can save it by clicking on the "Save" button in the toolbar. You can also export your floor plan to a variety of different file formats, such as PDF, JPG, and PNG.
Floorplanner is a powerful tool that can be used to create professional-looking floor plans. It is easy to use and can be used to create a variety of different types of floor plans. If you need to create a floor plan, Floorplanner is a great option.
Tips For Drawing A Floor Plan:
• Use a scale when drawing your floor plan. This will help you to create an accurate representation of the building.
• Label all of the rooms, doors, and windows in your floor plan. This will make it easier for others to understand the layout of the building.
• Use different colors to represent different types of spaces. For example, you could use blue for bedrooms, green for bathrooms, and yellow for kitchens.
• Include furniture in your floor plan. This will help to give people a better idea of how the space will be used.
• Proofread your floor plan before you save it. Make sure that all of the dimensions are correct and that all of the rooms are labeled correctly.
By following these tips, you can create a floor plan that is both accurate and easy to understand.
Draw Floor Plans With The Roomsketcher App

Floor Plan Creator Powerful And Design App

Floor Plan Maker

Draw Floor Plans With The Roomsketcher App

How To Create A Basic Floor Plan In Photo Hunny I M Home

How To Draw A Simple Floor Plan In Microsoft Visio Vadim Mikhailenko

Blender For Noobs 10 How To Create A Simple Floorplan In

How To Draw A Floor Plan The Simple 7 Step Guide For 2024

A Super Simple Method For How To Draw Floor Plan Hampton Redesign

Floor Plans Template Beautiful Ready To Use Sample Plan Drawings Templates Easy Simple Design Hotel
Related Posts








