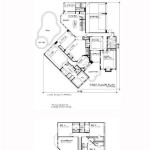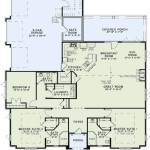How To Draw a Room Floor Plan: A Step-by-Step Guide
Creating a room floor plan is a fundamental skill for various purposes, from interior design and remodeling to real estate and architectural projects. A well-executed floor plan provides a clear visual representation of a room's dimensions, features, and layout, allowing for effective planning and communication. This article outlines a step-by-step guide to drawing a room floor plan accurately and efficiently.
Gathering Essential Tools and Materials
Before commencing the drawing process, ensure all necessary tools and materials are readily available. The accuracy of the final floor plan depends heavily on the precision of the initial measurements and the quality of the drawing tools used. The following items are generally required:
- Measuring Tape: A long measuring tape (at least 25 feet) is necessary for accurate measurements of the room's dimensions. Laser measuring devices can also be used for faster and more precise readings, especially in larger spaces.
- Paper: Graph paper or plain white paper can be used. Graph paper is preferred by many as it provides a grid system that simplifies the drawing process and ensures proportional accuracy.
- Pencil and Eraser: A sharp pencil is essential for creating clean and precise lines. A good eraser will allow for easy correction of any mistakes.
- Ruler or Straight Edge: A ruler or straight edge is crucial for drawing straight lines and maintaining accuracy in the floor plan.
- Optional Tools: A compass, protractor, and architectural scale can also be useful, depending on the complexity of the floor plan.
Having these tools prepared beforehand streamlines the process and helps to produce a professional-looking floor plan.
Taking Accurate Measurements of the Room
Precise measurements are the bedrock of any reliable floor plan. Inaccurate measurements at this stage will propagate throughout the entire drawing process, leading to an inaccurate and potentially misleading representation of the room.
Begin by measuring the length and width of the room. Extend the measuring tape along each wall, ensuring it is straight and taut. Record the measurements in feet and inches. Measure each wall independently, even if they appear to be the same length, as minor variations can occur, especially in older buildings. It is advisable to measure each wall twice to confirm accuracy.
Next, measure the locations and dimensions of all fixed features within the room. This includes:
- Doors: Measure the width of the door opening and the distance from each edge of the door to the nearest corner of the room. Also, indicate the direction in which the door swings.
- Windows: Measure the width and height of each window, as well as the distance from the floor to the bottom of the window and the distance from each side of the window to the nearest corner of the room.
- Fireplaces: Measure the width, depth, and height of the fireplace, including any hearth or mantel.
- Built-in Furniture: Measure the dimensions of any built-in cabinets, shelving, or other fixed furniture.
- Radiators or Heating Units: Measure the width, depth, and height of the radiators or heating units, and note their locations along the walls.
- Electrical Outlets and Switches: While not typically included on a basic floor plan, these can be useful to note for electrical planning.
For irregular shapes or features, break them down into simpler geometric shapes and measure each component separately. For example, a bay window can be measured as a series of rectangles and triangles.
Accurately recording all measurements, including the smallest details, ensures that the floor plan is a true representation of the room and allows for accurate scaling during the drawing process.
Drawing the Floor Plan
Once all the necessary measurements have been taken, the process of drawing the floor plan can begin. This involves transferring the measurements onto paper, using a specific scale to represent the room's dimensions accurately.
1. Choose a Scale: Determine an appropriate scale for the floor plan. The scale is the ratio between the measurements on the drawing and the actual measurements in the room. A common scale for room floor plans is 1/4 inch = 1 foot. This means that every 1/4 inch on the drawing represents 1 foot in the real room. Select a scale that allows the entire room to fit comfortably on the paper while maintaining sufficient detail.
2. Draw the Exterior Walls: Using the chosen scale, draw the outer walls of the room on the paper. Use a ruler or straight edge to ensure that the lines are straight and accurate. Refer to the measurements taken earlier and meticulously transfer those dimensions onto the drawing. Double-check that the corners are square (90 degrees) unless the room has angled walls.
3. Add Interior Walls: Once the exterior walls are drawn, add the interior walls. Again, refer to the measurements and use the chosen scale to draw the walls in the correct locations. Ensure that the interior walls connect properly to the exterior walls and to each other.
4. Draw Doors and Windows: Represent doors and windows using standard architectural symbols. Doors are typically represented as an arc indicating the direction of the door swing. Windows are usually represented as parallel lines within the wall. Refer to the measurements taken earlier to position the doors and windows accurately within the walls. Note the direction of the door swing to show which way the door opens. Window symbols should also accurately reflect the window's dimensions and location.
5. Add Fixed Features: Include any fixed features within the room, such as fireplaces, built-in furniture, and radiators. Use the measurements taken earlier to draw these features to scale and in the correct locations. Ensure that the features are drawn with appropriate symbols or representations to clearly communicate their function. For example, a fireplace might be represented with a rectangle and a chimney symbol.
6. Check for Accuracy: Once the floor plan is complete, thoroughly review all the measurements and drawings to ensure accuracy. Compare the drawing to the original measurements and make any necessary corrections. It is often helpful to re-measure key dimensions in the room and compare them to the corresponding measurements on the floor plan. Even small errors can accumulate and lead to a distorted representation of the room.
7. Label the Floor Plan: Add labels to clearly identify the different features and areas of the room. Label the walls, doors, windows, and fixed features. Also, label the dimensions of the room and its features. Clear and accurate labeling enhances the clarity and usefulness of the floor plan.
8. Final Touches: Consider adding additional details such as furniture layouts, electrical outlets, and lighting fixtures. These details can enhance the usefulness of the floor plan, especially for interior design and remodeling projects. However, keep in mind that adding too much detail can clutter the floor plan and make it difficult to read.
By following these steps carefully, a precise and informative room floor plan can be produced which is useful for various planning and design purposes. The accuracy of the measurements, the choice of scale, and the attention to detail are critical factors in creating a useful representation of the room.

How To Draw A Floor Plan Dummies

Floor Plans Learn How To Design And Plan

How To Draw A Floor Plan As Beginner Edrawmax

Draw A Room From The Floor Plan Medibang Paint Free Digital Painting And Manga Creation

2d Floor Plans

How To Draw A Floor Plan The Simple 7 Step Guide For 2024

Floor Plans Learn How To Design And Plan

How To Create A Floor Plan And Furniture Layout

How To Draw A Simple Room Layout Organized Ish Design

How To Draw Floor Plans By Hand
Related Posts








