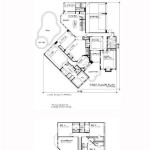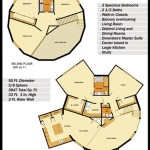How to Create a Comprehensive Roof Plan Using AutoCAD
Creating a precise and detailed roof plan in AutoCAD is crucial for successful architectural and construction projects. A well-executed roof plan serves as a comprehensive guide for constructing a sturdy and aesthetically pleasing roof structure. This guide will delve into the essential steps and considerations for creating a roof plan using AutoCAD, empowering you with the knowledge to design effective and functional roofs.
Understanding Roof Plan Elements
Before embarking on the drafting process, it is imperative to familiarize yourself with the fundamental elements of a roof plan:
- Roof Lines: Depict the outline of the roof and its various slopes.
- Gutters: Indicate the location and size of gutters to channel rainwater.
- Downspouts: Show the vertical pipes that direct rainwater from gutters to the ground.
- Chimneys: Denote the position and dimensions of chimneys for ventilation.
Step-by-Step Guide to Drafting a Roof Plan
Follow these steps to create a comprehensive roof plan:
1. Set Up the Drawing Area: Define the drawing limits and scale to match the dimensions of the roof. 2. Draft the Roof Outline: Draw the roof lines as polylines or closed splines to form the roof's overall shape. 3. Define Roof Slopes: Use the "Extension Line" tool to extend roof lines beyond their intersections and create roof planes. Adjust the slope angles as needed. 4. Add Gutters and Downspouts: Draw polylines or splines to represent gutters. Connect gutters to downspouts using "Leader" lines. 5. Include Chimneys: Insert rectangular or cylindrical blocks to indicate chimney locations. 6. Annotate the Plan: Label roof lines, indicate slopes, and specify any relevant dimensions or notes. 7. Add Layers: Organize the drawing elements into separate layers for better management and editing.Tips for Effective Roof Plan Creation
- Use precise measurements to ensure accuracy.
- Consider the architectural style and building envelope when designing the roof.
- Optimize drainage by ensuring proper gutter and downspout placement.
- Incorporate skylights or other roof features as necessary.
- Collaborate with structural engineers to ensure structural integrity.
Conclusion
Mastering the art of drafting roof plans in AutoCAD is essential for professional architects and designers. By adhering to the aforementioned steps and considerations, you can create accurate, detailed, and functional roof plans that form the foundation for successful construction projects. A well-executed roof plan ensures a durable, weather-resistant, and aesthetically pleasing roof structure that enhances the overall building design.

Basic Easy How To Draw A Roof Plan In Autocad Tutorial Hip Part 1

How To Draw Roof Plan And Elevation In Autocad Easiest Method

How To Do A Roof Plan In Autocad

Detailing Part 3 Roof Framing Plan In Autocad Architecture 2024

Introduction To Roof Plan Complicated Made Easy

Roof Plan In Autocad Architecture 2024

How To Draw A 2d Roof Plan In Autocad From Scratch

How To Draw A Roof Plan In Autocad 2024update

Basic Easy How To Draw A Roof Plan In Autocad Tutorial Hip Part 2

Autocad2024 How To Create Roof Plan In Autocad Part 1
Related Posts








