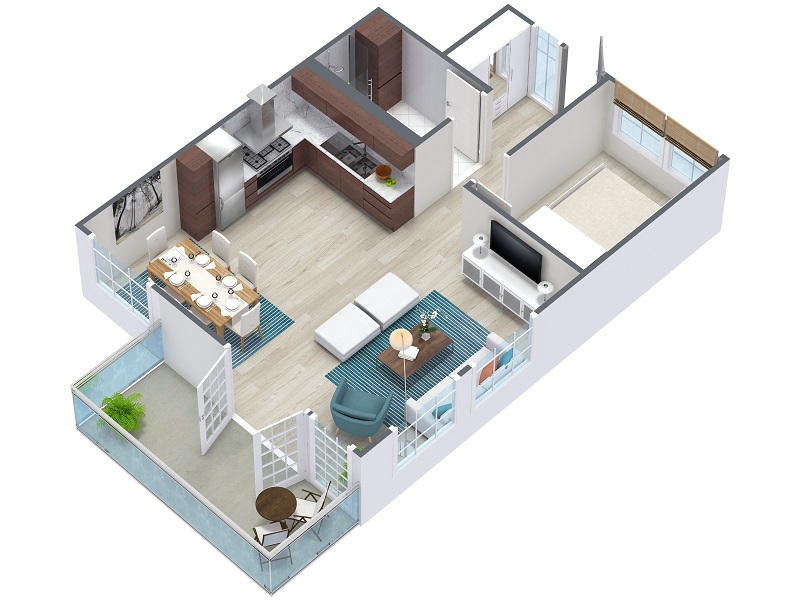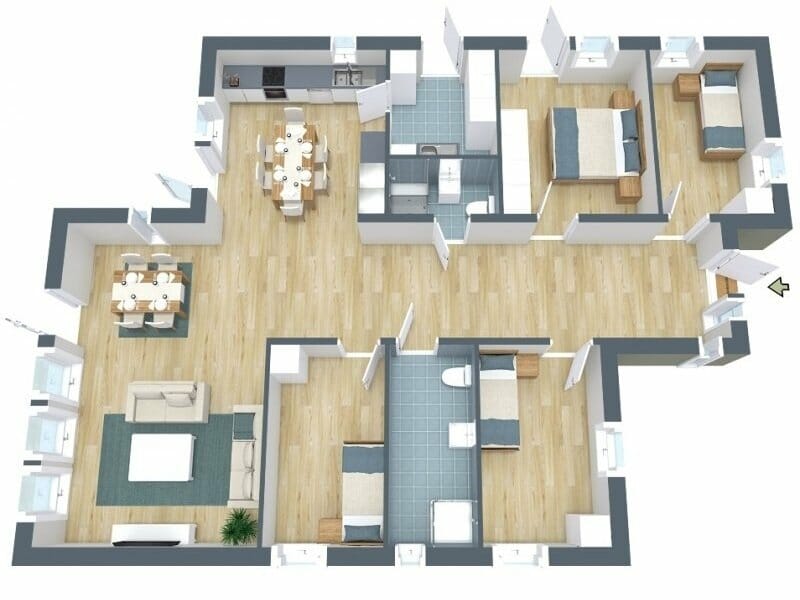How to Draw a House Plan in 3D Using SketchUp
SketchUp is a free and versatile 3D modeling software that can be used to design house plans. It is a relatively easy-to-use program, making it a great option for beginners who want to learn how to draw house plans in 3D. This guide will provide you with a step-by-step tutorial on how to draw a basic house plan in SketchUp.
Step 1: Download and Install SketchUp
The first step is to download and install SketchUp. You can download SketchUp for free from the SketchUp website. Once you have downloaded the software, double-click on the installation file to begin the installation process. Follow the prompts to complete the installation.
Step 2: Create a New Project
Once SketchUp is installed, launch the program. You will be prompted to create a new project. Click on the "Create New Project" button to create a new project.
Step 3: Set the Units
The next step is to set the units. The default units in SketchUp are inches. If you want to use a different unit system, click on the "Window" menu and select "Model Info". In the "Model Info" dialog box, click on the "Units" tab. Select the unit system that you want to use from the drop-down menu.
Step 4: Draw the Floor Plan
Now it's time to start drawing the floor plan. To do this, click on the "Line" tool in the toolbar. Click on a point on the drawing surface to start drawing the floor plan. Move the cursor to the next point and click to create a line. Continue drawing the floor plan until it is complete.
Step 5: Add Walls
Once the floor plan is complete, it's time to add walls. To do this, click on the "Rectangle" tool in the toolbar. Click on a point on the floor plan to start drawing a wall. Move the cursor to the next point and click to create a wall. Continue drawing walls until all of the walls have been added.
Step 6: Add Windows and Doors
The next step is to add windows and doors. To do this, click on the "Window" or "Door" tool in the toolbar. Click on a point on a wall to insert a window or door. Repeat this process until all of the windows and doors have been added.
Step 7: Add a Roof
The final step is to add a roof. To do this, click on the "Roof" tool in the toolbar. Click on a point on the top of the walls to start drawing the roof. Move the cursor to the next point and click to create a roof. Continue drawing the roof until it is complete.
Step 8: Save the Model
Once the house plan is complete, it's time to save the model. To do this, click on the "File" menu and select "Save". In the "Save As" dialog box, enter a name for the model and click on the "Save" button.
Conclusion
Congratulations! You have now successfully drawn a house plan in 3D using SketchUp. This tutorial should have provided you with the basic skills necessary to create your own house plans. With a little practice, you will be able to design and create complex house plans in no time.

How Much Do 3d House Plans Cost Faqs Answered Cedreo

How To Draw A Floor Plan Live Home 3d

Create 3d Floor Plans With Roomsketcher

Create 3d Floor Plans With Roomsketcher

How To Draw A Floor Plan Live Home 3d

How Do You Make A 3d Floor Plan

Benefits Of Using 3d House Floor Plan Design

Create 3d Floor Plans With Roomsketcher

What Is 3d Floor Plan How To Make It Benefits Cost

How Much Do 3d House Plans Cost Faqs Answered Cedreo
Related Posts








