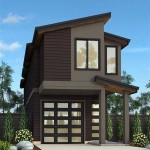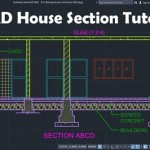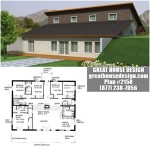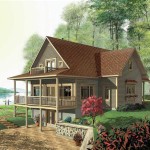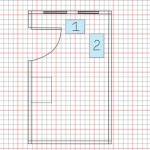How to Draw a Floor Plan in Blender
Blender, renowned for its powerful 3D modeling and animation capabilities, can be a surprisingly effective tool for creating detailed floor plans. While Blender is primarily known for its 3D modeling, it also has a robust set of tools for 2D design and drafting. This article will guide you through the process of drawing a floor plan in Blender, focusing on the essential techniques and considerations.
Setting Up Your Project
Begin by launching Blender and creating a new file. The initial setup is crucial to ensure a smooth workflow. Navigate to the "Properties" panel (N-key) and switch to the "Scene" tab. Here, you can adjust the "Units" setting to match your desired measurement system (e.g., Metric or Imperial). This ensures accuracy and consistency in your floor plan.
Next, enable the "Orthographic View" by pressing the "5" key on your keyboard. This confines the camera to a perpendicular view, ideal for drawing two-dimensional plans. Additionally, select the "Top" view (Numpad 7) to start your floor plan from a bird's-eye perspective.
Creating Walls and Basic Shapes
Blender offers different tools for drawing floor plan elements. For creating walls, the "Extrude" tool is commonly used. Begin by creating a line segment using the "Add" menu (Shift+A) and selecting "Mesh" > "Line." Place this line on the floor level and then use the "Extrude" tool (E-key) to create the wall's thickness.
For other elements like doors, windows, and furniture, Blender's "Add" menu offers various shapes, including "Plane," "Circle," "Cube," and more. You can manipulate these shapes to accurately represent different components of the floor plan. Remember to define the appropriate scale and position these elements in relation to the walls and each other.
Adding Detail and Refinement
Once you have the basic layout of your floor plan, it's time to add details and refinements. To create more realistic and informative drawings, make use of Blender's various tools:
- "Bevel" Tool: Create rounded edges for doors and windows, giving them a more natural appearance.
- "Subdivide" Tool: Increase the number of vertices on edges, allowing for smoother curves and finer detail.
- "Loop Cut" Tool: Add new edges to existing faces, enabling the creation of intricate shapes.
- "Mirror" Modifier: Duplicate objects symmetrically, ensuring accurate representation of rooms and elements.
Blender also supports the use of materials and textures, which can significantly enhance the realism of your floor plan. To apply materials, select an object you want to texture and navigate to the "Properties" panel (N-key). Choose the "Material" tab and click on the "New" button to add a new material. You can then modify its color, texture, and other properties to achieve the desired appearance.
Leveraging Blender's Power for Advanced Floor Plans
For more complex floor plans, Blender offers advanced features that allow for greater precision and detail:
- "Constraints:" Use constraints to limit the movement of objects, ensuring accurate positioning and alignment.
- "Grouping and Linking:" Group objects together for easier manipulation and organization, facilitating efficient editing.
- "Scripting:" Leverage Python scripting for automating repetitive tasks and generating custom tools for specific floor plan needs.
These features enable you to create floor plans with intricate details, complex arrangements, and advanced properties, making Blender a powerful tool for architects, designers, and anyone involved in space planning.

How To Make 3d Floor Plan In Blender Beginners Guide Part 1

How To Make 3d Floor Plan In Blender Best Method Modeling

Blender For Noobs 10 How To Create A Simple Floorplan In

How To Make 3d Floor Plan In Blender

Floor Plan Design In Blender How To Model House From

How To Make 3d Floor Plan In Blender Best Method Modeling

Geometry What S The Easiest Way To Draw Outline Of A Floor Plan In Blender Stack Exchange

How To Make 3d Floor Plan In Blender

Quickest Floor Plan Model In Blender Part 1

Rendering A Floor Plan With Blender 2 8 And Eevee 3d Architect
Related Posts



