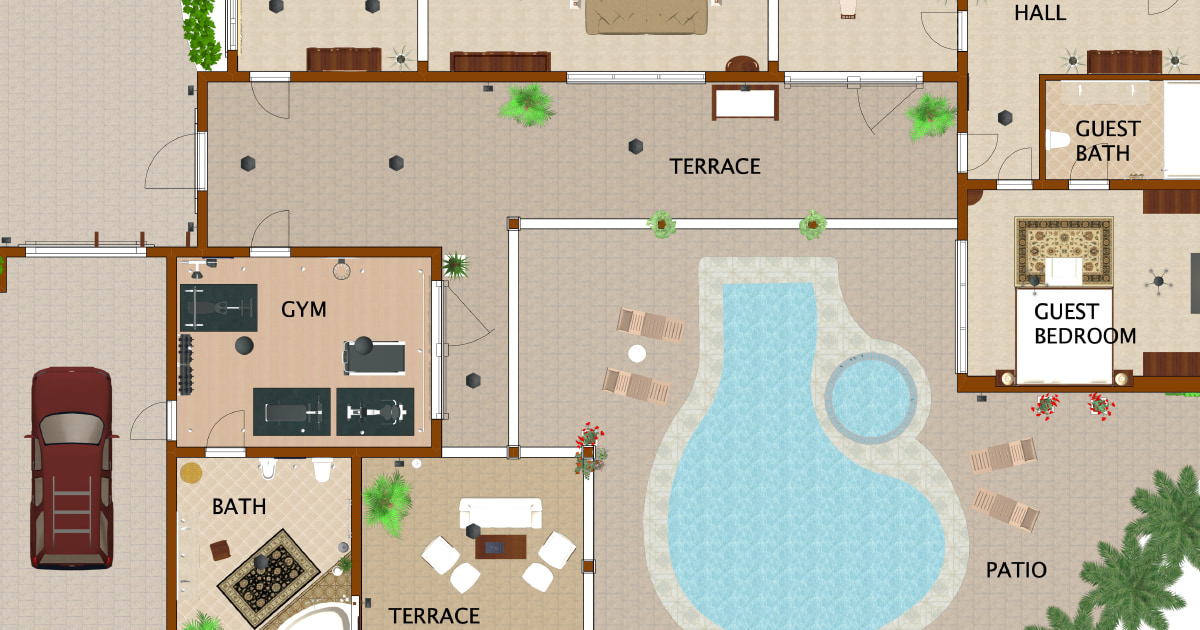How To Draw A Floor Plan For Beginners
Drawing a floor plan is an essential skill for anyone who wants to design or renovate a home. It allows you to visualize the layout of a space and make informed decisions about how to use it. While it may seem daunting at first, drawing a floor plan is actually quite simple. With a little practice, you'll be able to create accurate and informative floor plans that will help you bring your design ideas to life.
Step 1: Gather Your Materials
The first step is to gather your materials. You will need:
- Graph paper
- A pencil
- A ruler
- A protractor
- A tape measure (optional)
Step 2: Measure the Room
The next step is to measure the room. This will give you the dimensions you need to create an accurate floor plan. Use a tape measure to measure the length and width of the room. Be sure to measure to the nearest inch.
Step 3: Draw the Walls
Now it's time to draw the walls. Start by drawing a rectangle on the graph paper. The length of the rectangle should be equal to the length of the room, and the width should be equal to the width of the room. Be sure to use a ruler to draw straight lines.
Step 4: Add the Doors and Windows
Next, add the doors and windows to the floor plan. Doors are typically represented by a rectangle with a line in the center. Windows are typically represented by a rectangle with a cross in the center. Be sure to draw the doors and windows to scale.
Step 5: Add the Furniture
Now it's time to add the furniture to the floor plan. You can use your imagination to create any type of furniture you want. Be sure to draw the furniture to scale.
Step 6: Label the Rooms
Finally, label the rooms on the floor plan. This will help you keep track of which room is which. You can use a pencil or a pen to label the rooms.
Tips for Drawing a Floor Plan
Here are a few tips for drawing a floor plan:
- Use a scale. This will help you draw the floor plan to scale.
- Be accurate. The more accurate your floor plan is, the more useful it will be.
- Don't be afraid to make mistakes. Everyone makes mistakes when they're first starting out. Just erase your mistakes and try again.
- Practice. The more you practice, the better you'll become at drawing floor plans.
Conclusion
Drawing a floor plan is a valuable skill that can help you design or renovate a home. With a little practice, you'll be able to create accurate and informative floor plans that will help you bring your design ideas to life.

How To Draw A Floor Plan The Simple 7 Step Guide For 2024

How To Draw A Floor Plan As Beginner Edrawmax

How To Draw A Floor Plan Live Home 3d

A Super Simple Method For How To Draw Floor Plan Hampton Redesign

How To Draw A Floor Plan The Simple 7 Step Guide For 2024

Floor Plans Learn How To Design And Plan

How To Draw A Floor Plan The Simple 7 Step Guide For 2024

Draw Floor Plans In Half The Time Cedreo

Draw Floor Plans With The Roomsketcher App

Make Your Own Blueprint How To Draw Floor Plans
Related Posts








