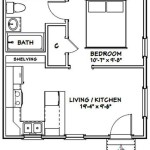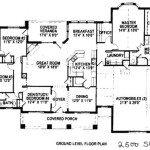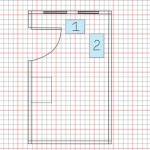How Much Does A 3 Bedroom House Plan Cost In Kenya?
The cost of a 3-bedroom house plan in Kenya is a multifaceted topic, heavily influenced by various factors. Understanding these contributing elements is crucial for anyone planning to build a home in the country. The price is not a fixed figure; it fluctuates depending on the complexity of the design, the architect's or drafter's experience, the location, the level of detail required, and whether additional services are included in the package.
Budgeting for a house plan is a critical early stage in the construction process. An accurate estimate ensures that the homeowner can realistically assess the affordability of their project and secure the necessary financing. Ignoring this step can lead to significant delays, cost overruns, and ultimately, a compromised final product. This article will delve into the diverse factors affecting the cost of a 3-bedroom house plan in Kenya, providing a detailed overview to guide prospective homeowners.
It is important to distinguish between the cost of the house plan itself and the total cost of constructing the house. The house plan is a blueprint, a detailed set of drawings and specifications that guide the construction process. The construction cost will be significantly higher and depends on the materials used, labor costs, and other related expenses. This article will focus solely on the house plan cost, which is typically a small percentage of the overall construction budget.
Factors Influencing the Cost of a 3-Bedroom House Plan
Several key elements contribute to the overall cost of a 3-bedroom house plan in Kenya. These factors can be broadly categorized as design complexity, professional fees, level of detail, and additional services.
Design Complexity: The architectural style and overall complexity of the design significantly impact the cost. A simple, rectangular house plan with minimal features will be less expensive than a complex design with multiple angles, curved walls, or intricate roof structures. Custom designs that deviate from standard layouts generally command higher prices due to the increased time and effort required for their creation.
A bungalow, for example, generally requires less design and less structural detail compared to a maisonette. A maisonette, with its multi-story design, demands more intricate structural calculations and detailed planning, reflecting in a higher plan cost. Similarly, a contemporary design with large windows, open floor plans, and unique architectural elements will likely be more expensive than a traditional design with smaller windows and a more compartmentalized layout.
The choice of roofing style also plays a role. A simple gable roof is easier and cheaper to design than a complex hip roof or a multi-gabled roof. The same principle applies to the foundation design. A simple slab-on-grade foundation is less expensive than a foundation with a basement or a complex foundation required for sloped sites.
Professional Fees: The qualifications and experience of the architect or drafter designing the house plan are another crucial factor. Experienced and licensed architects typically charge higher fees than junior architects or freelance drafters. This difference reflects the architect's expertise, professional liability insurance, and ability to provide more comprehensive services. Architects typically have a deeper understanding of building codes, structural integrity, and sustainable design principles, leading to a more robust and well-considered plan.
Drafters, on the other hand, primarily focus on creating technical drawings based on provided specifications. While they can be more affordable, their expertise in design and structural engineering may be limited. Choosing the right professional depends on the complexity of the project and the level of support required. For a simple house plan, a drafter may suffice, but for a more complex or unique design, an architect is generally the better choice.
Different architects and drafters have varied pricing models. Some charge a fixed fee for the entire project, while others charge an hourly rate. Understanding the pricing structure upfront is crucial to avoid unexpected costs. It's also advisable to obtain quotes from multiple professionals to compare their fees and services.
Level of Detail: The amount of detail included in the house plan will also affect the cost. A basic plan may only include floor plans, elevations, and a basic site plan. A more detailed plan may include structural drawings, electrical drawings, plumbing drawings, and specifications for materials and finishes. The more detailed the plan, the easier it is for the contractor to accurately estimate the cost of construction and avoid errors during the building process.
Detailed structural drawings are essential for ensuring the structural integrity of the building. Electrical and plumbing drawings are necessary for proper installation of electrical and plumbing systems. Material specifications ensure that the right materials are used for each component of the building. A comprehensive plan minimizes the risk of misunderstandings and disputes between the homeowner and the contractor, ultimately saving time and money.
Additional Services: Many architects and drafters offer additional services beyond the basic house plan, such as site visits, project management, and obtaining building permits. These services can add to the overall cost, but they can also save the homeowner time and effort. Site visits are crucial for assessing the site conditions and ensuring that the house plan is suitable for the specific location. Project management services can help the homeowner oversee the construction process and ensure that the project stays on schedule and within budget. Obtaining building permits can be a complex and time-consuming process, and hiring a professional to handle this task can be a worthwhile investment.
Typical Cost Ranges for 3-Bedroom House Plans in Kenya
Given the various factors discussed above, providing a precise cost for a 3-bedroom house plan in Kenya is challenging. However, it is possible to provide a general range. For a simple 3-bedroom house plan designed by a drafter, the cost can range from KES 20,000 to KES 50,000. This would typically include basic floor plans, elevations, and a site plan.
For a more detailed 3-bedroom house plan designed by a licensed architect, the cost can range from KES 50,000 to KES 150,000 or even higher. This would typically include structural drawings, electrical drawings, plumbing drawings, material specifications, and potentially site visits and project management services. The higher end of this range would apply to more complex designs, larger houses, and architects with extensive experience.
These are just estimated ranges, and the actual cost may vary depending on the specific circumstances of the project. It is always advisable to obtain quotes from multiple architects and drafters to get a more accurate estimate.
Another cost estimation method involves calculating the cost per square meter of the planned house. Architects often charge a percentage of the total construction cost or a fixed rate per square meter for their services. A simple plan could cost KES 500 to KES 1,000 per square meter, while a more detailed and complex plan could cost KES 1,000 to KES 2,500 per square meter or higher. To use this method, the homeowner needs to have a rough idea of the total floor area of the proposed 3-bedroom house.
Tips for Managing the Cost of a House Plan
While designing a house plan, it is important to manage costs effectively. A proactive approach can significantly reduce expenses without compromising the quality and functionality of the final design.
Prioritize Needs vs. Wants: Before engaging with an architect or drafter, clearly define the essential requirements for the house. Differentiate between needs and wants. Focusing on the essential features can help reduce the complexity of the design and lower the overall cost. For example, a large, luxurious master suite may be a "want," while a functional kitchen and adequate storage space are "needs."
Consider Standard Designs: Opting for a pre-designed or modified standard house plan can be more cost-effective than creating a completely custom design. Many architects and drafters offer a range of standard plans that can be adapted to suit the homeowner's specific needs and preferences. This can save time and money on the design process.
Simplify the Design: A simple, rectangular house design with minimal ornamentation is generally less expensive to design and build than a complex design with multiple angles, curved walls, or intricate roof structures. Consider simplifying the design to reduce costs without sacrificing functionality.
Negotiate Fees: Don't be afraid to negotiate fees with architects and drafters. Obtain quotes from multiple professionals and compare their fees and services. Ask about their pricing structure and any potential hidden costs. Many professionals are willing to negotiate their fees, especially for smaller or simpler projects.
Phase the Project: If budget constraints are a concern, consider phasing the project. Start with a basic house plan that meets your immediate needs and then add additional features or rooms later as your budget allows. This approach allows you to spread the cost of the project over a longer period and avoid taking on excessive debt.
Engage a Qualified Professional: Though it may seem counterintuitive to save money upfront, engaging a qualified and experienced architect or drafter, even if they charge slightly more, can save money in the long run. A skilled professional can identify potential problems early on, optimize the design for cost-effectiveness, and ensure that the house plan complies with all relevant building codes and regulations. This can prevent costly errors and delays during the construction process.
In conclusion, the cost of a 3-bedroom house plan in Kenya is determined by a combination of factors related to design, professional services, and the level of detail required. By understanding these factors and implementing cost-management strategies, homeowners can make informed decisions and ensure that their house plan remains within budget, laying a solid foundation for a successful building project.

3 Bedroom House Plan A001 Plans Design Kenya

Cost Of Building A 3 Bedroom House In Kenya Valuable Homes

How Much Does It Cost To Build A 3 Bedroom In Kenya 2024

Simple 3 Bedroom Bungalow House Plans Wkre039 Designs In Kenya For

House Plans In Kenya The Budget 3 Bedroom Bungalow Plan David Chola Architect

How Much Does A 3 Bedroom House Cost To Build In Kenya

Simple 3 Bedroom Bungalow House Plan Wkre009 Designs In Kenya For

3 Bedroom House Plan A005 Plans Design Kenya

Simple 3 Bedroom House Plan For A Small Family In Kenya Muthurwa Com

House Plans In Kenya The Budget 3 Bedroom Bungalow Plan David Chola Architect
Related Posts








