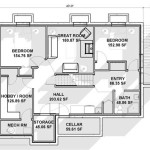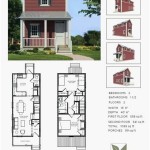How Much Do Custom Floor Plans Cost in NYC in 2024?
Navigating the New York City real estate market can be a complex and expensive endeavor, particularly when it comes to customizing your living space. A custom floor plan can transform your home into a perfectly tailored environment, but it's essential to understand the associated costs. This article will break down the factors influencing the price of custom floor plans in NYC in 2024, offering insights to help you budget effectively for your dream home.
Factors Affecting Floor Plan Costs
The cost of a custom floor plan in NYC is influenced by a multitude of factors, each contributing to the overall price tag. Understanding these factors is crucial for making informed decisions about your project:
- Size and Complexity: The size of your project, including the number of rooms and the intricacy of the layout, is a primary driver of cost. Larger, more intricate plans will naturally require more time and resources.
- Architectural Style: Different architectural styles have varying complexities and demand different levels of expertise. A contemporary design might cost less than a Victorian-inspired plan, for instance.
- Building Codes and Regulations: NYC has strict building codes and regulations that must be adhered to, adding complexity and potentially increasing costs.
- Location: The location of your property can influence costs due to varying zoning laws, construction costs, and the availability of skilled professionals.
- Materials and Finishes: The type of materials you choose for your floor plan—from flooring to cabinetry to countertops—will significantly impact the overall cost. High-end materials will naturally come with a higher price tag.
- Experience of the Architect or Designer: Experienced professionals may charge higher fees, but their expertise and ability to navigate regulatory hurdles can save you money in the long run.
- Project Scope: Whether you are simply rearranging existing spaces or undertaking a complete renovation with structural changes, the scope of your project will directly impact the cost.
Cost Ranges and Considerations
It's impossible to provide a precise cost figure without specific details about your project, but here are some general ranges to help you understand the typical costs involved:
- Basic Floor Plan Design: You can expect to pay anywhere from $500 to $2,000 for a simple floor plan design that outlines the basic layout of your space.
- Detailed Floor Plans with 3D Renderings: For more comprehensive plans, including detailed drawings and 3D renderings, costs can range from $2,000 to $10,000 or more, depending on the complexity of the design.
- Full Architectural Services: Engaging an architect for a complete project, encompassing design, permits, and construction drawings, can range from $10,000 to $50,000 and beyond, depending on the project's scope and the architect's experience.
Remember that these are just estimates. It's always best to consult with several architects or designers to get personalized quotes based on your specific project needs.
Tips for Managing Costs
While custom floor plans in NYC can be expensive, there are strategies to manage costs effectively:
- Define Your Scope: Clearly define the scope of your project, including specific design elements you want, to avoid scope creep and unexpected costs.
- Explore Budget-Friendly Options: Consider using affordable materials, such as reclaimed wood or tile, and opting for simpler design features to reduce overall costs.
- Prioritize Functionality: Focus on creating a functional and efficient layout rather than overly elaborate designs.
- Seek Professional Advice: Consult with an experienced architect or designer who can help you make informed decisions about materials, design, and budget management.
- Consider DIY Options: If you have some design skills, you can explore do-it-yourself options for specific aspects of your project. However, be mindful of building codes and safety regulations.
By carefully considering these factors, researching options, and working with qualified professionals, you can effectively manage the costs associated with a custom floor plan in NYC.

How Much Does It Cost To Build A House In New York 2025

2025 Cost Of Drafting House Plans Blueprints Homeguide

How Much Does It Cost To Build A House In New York 2025

Small Luxury House Plans Houseplans Blog Com

How Much Does It Cost To Build A House Breaking Down The Expenses
How Much Does It Cost To Build A House 2024 Edition
How Much Does It Cost To Build A House 2024 Edition

Residential Construction Costs Estimates How To Predict Expenses Cedreo

How Much Does It Cost To Build A Barndominium

How Much Does It Cost To Build A House In 2025 Digital Builder
Related Posts








