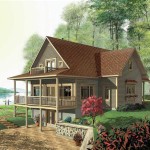How Much Do Custom Floor Plans Cost in NYC?
Navigating the world of NYC real estate can be a complex and expensive endeavor, particularly when considering custom floor plans. The cost of designing and implementing a unique floor plan can vary significantly depending on numerous factors, including the size and location of the property, the complexity of the design, and the experience level of the professionals involved. This article explores the key elements that influence the cost of custom floor plans in NYC and provides insights into the typical price ranges to expect.
Factors Influencing the Cost
The cost of a custom floor plan in NYC is determined by a multifaceted interplay of factors. Here are some of the most prominent contributors:
1. Size and Location of the Property
The square footage of the property is a primary driver of cost. Larger spaces naturally require more extensive planning and design, leading to increased fees. The location of the property also plays a crucial role. Properties in highly desirable neighborhoods like Manhattan, Brooklyn Heights, or Greenwich Village often command higher prices, reflecting the elevated costs of labor and materials in these areas.
2. Complexity of the Design
The intricacy of the design directly impacts the cost. Simple floor plans with straightforward layouts tend to be more affordable than those featuring complex features such as multi-level designs, intricate staircases, or unique architectural elements. The inclusion of custom cabinetry, built-in appliances, or specialized finishes further contributes to the overall expense.
3. Professional Fees
The fees charged by architects, designers, engineers, and contractors vary significantly based on their experience, reputation, and the scope of services they provide. More experienced professionals generally demand higher fees but often bring valuable expertise and a proven track record to the project. Additionally, the chosen contractors' labor rates and the cost of materials, which can fluctuate based on market conditions and material availability, impact the overall budget.
Typical Cost Ranges
Estimating the cost of a custom floor plan in NYC involves considering a range of factors. It's important to note that these figures are approximate and can vary widely depending on specific project details.
1. Architectural Design Fees
Architectural design fees typically range from $10 to $20 per square foot, although costs can exceed this range for complex or high-end projects. This fee covers the initial consultation, site analysis, schematic design, design development, and construction drawings.
2. Interior Design Fees
Interior design fees generally range from $50 to $200 per hour, though some designers may charge a flat fee based on the project scope. These fees cover services such as space planning, furniture selection, lighting design, and color and material selection.
3. Construction Costs
Construction costs depend heavily on the type of materials used, the complexity of the project, and the location in NYC. Construction costs typically range from $150 to $400 per square foot, but can reach significantly higher levels for unique or high-end projects.
Additional Costs to Consider
Beyond the core design and construction costs, several additional expenses can contribute to the overall budget:
- Permitting Fees: Obtaining necessary permits for building modifications can involve fees ranging from a few hundred to several thousand dollars, depending on the project's scope.
- Engineering Fees: Structural engineering services are essential for complex projects that involve significant alterations to the building structure. Fees can range from $50 to $150 per hour.
- Furniture and Decor: The cost of furniture, fixtures, and decor can vary widely based on personal preferences and style choices. Budgeting for these items is crucial when planning a custom floor plan.
By understanding the key factors influencing cost and the typical price ranges, prospective homeowners can develop a clearer picture of the financial implications of custom floor plans in NYC. It's essential to engage with qualified professionals, obtain detailed estimates, and carefully evaluate the overall budget to ensure a smooth and successful project.

2025 Cost Of Drafting House Plans Blueprints Homeguide

Luxury Plan 4 817 Square Feet Bedrooms 5 Bathrooms 1018 00233

Est House Plans To Build Simple With Style Blog Eplans Com

Prairie Plan 998 Square Feet 2 Bedrooms 1 5 Bathrooms 035 01020

How Much Does It Cost To Build A House In New York 2025

New York S Sweetest Studio Apartments Efficient Homes With Custom Furniture Creative Layouts And Private Outdoor Space Cityrealty

Open Concept 4 Bedroom Ranch House Plans Blog Floorplans Com

Craftsman Plan 1 497 Square Feet 2 3 Bedrooms Bathrooms 7174 00001

Open Concept 4 Bedroom Ranch House Plans Blog Floorplans Com

Split Foyer Plan 1 781 Square Feet 3 Bedrooms 2 5 Bathrooms 009 00088
Related Posts








