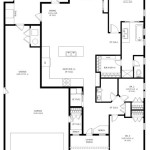How to Read Floor Plan Measurements
Understanding floor plan measurements is crucial when planning any construction or renovation project. These measurements provide a precise layout of the space, including dimensions, room sizes, and structural details. Here's a comprehensive guide to help you interpret floor plan measurements efficiently.
1. Scale and Units
The first step is to determine the scale of the floor plan. This scale indicates the ratio between the plan's measurements and the actual dimensions of the space. Common scales include 1:50, 1:100, or 1:200, meaning that one unit on the plan represents 50, 100, or 200 units in reality.
2. Measurement Grid
Floor plans often include a measurement grid that divides the space into squares or rectangles. Each gridline represents a specific measurement unit, typically feet or meters. The grid serves as a reference point for locating measurements.
3. Dimensions and Annotations
Measurements are usually indicated by arrows or lines with numerical values. These dimensions specify the length, width, or height of walls, rooms, and other features. Floor plans also include annotations that provide additional information, such as window and door sizes, or the location of electrical outlets and plumbing fixtures.
4. Wall Thickness
Floor plans may include wall thickness measurements, which are indicated as a line or shade representing the wall's depth. These measurements are essential for calculating the actual square footage of rooms.
5. Room Sizes
Room sizes are calculated by multiplying the length and width of the room. However, it's crucial to consider wall thickness when determining the usable floor area.
6. Ceiling Height
Ceiling height measurements indicate the distance from the floor to the ceiling. These measurements are typically included in the room dimensions or in separate annotations.
7. Other Features
Floor plans may include measurements for other features such as staircases, closets, or appliances. These measurements provide a comprehensive understanding of the space and its functionality.
Tips for Reading Floor Plan Measurements
- Begin by understanding the scale and units used.
- Use the measurement grid as a reference.
- Locate and interpret the dimensions and annotations.
- Take into account wall thickness when calculating square footage.
- Refer to any additional measurements provided for other features.
Conclusion
Accurately reading floor plan measurements is essential for planning and executing construction or renovation projects. By understanding the scale, dimensions, and annotations, you can gain a clear understanding of the space and make informed decisions. Remember to refer to the floor plan carefully and seek professional assistance if needed.

How To Properly Read Floor Plans And What Details Look For

How To Read A Floor Plan With Dimensions Houseplans Blog Com

How To Read A Floor Plan

How To Read A Floor Plan With Dimensions Houseplans Blog Com

How To Read A Floor Plan With Dimensions Houseplans Blog Com

How To Read Floor Plans With Dimensions A Guide

How To Read A Floor Plan With Dimensions Houseplans Blog Com

How To Read A Floor Plan With Dimensions Houseplans Blog Com

How To Read Floor Plans

How To Read A Floor Plan With Dimensions Houseplans Blog Com Symbols Sketch Plans
Related Posts








