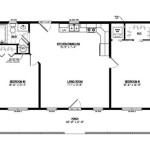How to Decipher Floor Plan Dimensions: A Comprehensive Guide
Floor plans serve as blueprints for any construction or home renovation project, providing a detailed visual representation of a building's layout. Understanding how to read floor plan dimensions is crucial for accurately interpreting and implementing these plans. This guide will break down the essential aspects of deciphering floor plan measurements, empowering you to confidently navigate this technical aspect of construction.
1. Scale: Understanding the Relationship Between Drawing and Reality
Floor plans utilize a scale to represent real-world measurements in a smaller, workable format. The scale, usually indicated on the plan, determines the ratio between the drawing's dimensions and the actual structure's dimensions. For instance, a scale of 1:100 means that one unit on the plan corresponds to 100 units in the actual space.
2. Units of Measurement: Metric or Imperial?
Floor plans typically adhere to a specific unit of measurement, either metric (meters) or imperial (feet and inches). Determine the measurement system employed in the plan to ensure accurate conversions if necessary. Metric plans are prevalent in countries adhering to the metric system, while imperial plans are more common in the United States and certain other regions.
3. Linear Dimensions: Walls, Windows, and Doors
Linear dimensions represent the length of walls, windows, and doors on the floor plan. These dimensions are usually indicated as a single number along the respective line representing the object. Note that the thickness of walls may not be included in these measurements, so it's important to consult the plan's legend or notes for that information.
4. Room Dimensions: Length, Width, and Height
Room dimensions provide the overall size of each room in the floor plan. These dimensions are typically indicated as two numbers separated by an "x," representing the length and width of the room, respectively. For example, "12' x 15'" denotes a room measuring 12 feet in length and 15 feet in width.
5. Areas: Calculatable Spaces within Rooms
Floor plans may also include areas, representing the enclosed space within rooms or other defined areas. Areas are usually measured in square feet or square meters and are calculated by multiplying the length by the width of the space. These measurements are particularly useful for determining the amount of flooring or other materials needed for a given space.
6. Precision and Accuracy: Interpreting Measurements
Floor plan dimensions are typically provided in feet and inches or meters, with the precision varying depending on the scale of the plan. It's important to pay attention to the level of precision represented on the plan to avoid misinterpretations. Additionally, be aware that measurements may not always be exact due to factors such as construction tolerances or rounding errors.
Conclusion
By understanding the essential aspects of reading floor plan dimensions, you can effectively interpret and utilize these plans for successful construction or renovation projects. Remember to consider the scale, units of measurement, linear dimensions, room dimensions, areas, and precision to accurately decode these technical documents. With a clear understanding of floor plan dimensions, you can confidently navigate the design and implementation phases of your project.

How To Properly Read Floor Plans And What Details Look For

How To Read A Floor Plan With Dimensions Houseplans Blog Com

How To Read A Floor Plan

How To Read A Floor Plan With Dimensions Houseplans Blog Com

How To Read A Floor Plan With Dimensions Houseplans Blog Com

How To Read Floor Plans

How To Read A Floor Plan With Dimensions Houseplans Blog Com

How To Read A Floor Plan With Dimensions Houseplans Blog Com Symbols Sketch Plans

How To Read A Floor Plan

How To Read Floor Plans
Related Posts








