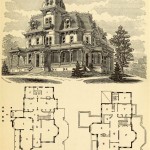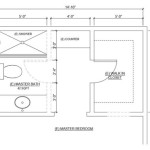How Do I Find the Original Plans For My House?
Accessing the original architectural plans for a house can be invaluable during renovations, repairs, or even for satisfying historical curiosity. These plans provide a comprehensive understanding of the structure, including dimensions, materials, and systems, which can significantly simplify projects and prevent costly mistakes. However, locating these plans can be a challenging endeavor, requiring a systematic approach and a degree of persistence. This article outlines the various avenues one can explore to uncover the original blueprints of a house.
Start with the Obvious: Check the Property Itself and Existing Documents
The initial stage in the search for original house plans should concentrate on the property itself and any existing documentation available. This approach is the most straightforward and often yields results quickly if the previous owners were diligent in preserving records.
A thorough search of the house is paramount. Common locations where homeowners store plans include attics, basements, garages, and storage sheds. Within these areas, look in boxes, drawers, and behind furniture. Pay particular attention to rolled-up documents or large envelopes, as these are likely candidates for architectural blueprints. Do not overlook less obvious locations such as behind wall panels or under floorboards, although these are less common.
Alongside the physical search, review any existing documentation related to the property. This includes the homeowner's insurance policy, which might contain details or diagrams of the house's layout. The property deed, mortgage documents, and previous sales agreements can also provide clues or references to the original construction and potentially lead to the architect or builder involved. These documents are typically found in filing cabinets, safes, or organized within a home office. Utility bills may contain information about the house's age, which can help narrow down the search timeframe.
Speaking with previous owners or their families, if possible, can also prove fruitful. They may recall where the plans were stored or have insights into the house's history that could lead to the discovery of the documents. Even if they do not possess the plans directly, they might remember the name of the architect or construction company, significantly narrowing the search.
Local Government Archives and Building Departments
If the initial search of the property and existing documents proves unsuccessful, the next logical step is to consult local government archives and building departments. These entities often maintain records of building permits, inspections, and architectural plans submitted for approval during the construction phase.
Building departments, also known as planning departments or development services, are responsible for overseeing construction activities within a municipality. They typically require builders to submit detailed plans for review and approval before construction can commence. These plans become part of the public record and are often accessible to homeowners. To access these records, contact the local building department and inquire about their procedures for accessing archived plans. Be prepared to provide the property address, lot number, and ideally, the year the house was built. The department might charge a fee for searching and copying the plans.
Local government archives, such as county clerk offices or historical societies, can also hold valuable records related to the property. These archives may contain old maps, property tax assessments, and other historical documents that can shed light on the house's construction and potentially lead to the discovery of the original plans. Researching the history of the property through these archives can uncover details about the original developers or builders, which can then be used to trace the plans through other channels.
When contacting these government entities, it is crucial to be patient and persistent. The records may be stored in physical archives, requiring staff to manually search through boxes and files. Be prepared to provide as much information as possible about the property to assist in the search. It is also helpful to inquire about any online databases or digital archives that might contain digitized versions of the plans. Many local governments are increasingly digitizing their records, making them more accessible to the public.
Investigate Architectural Firms, Construction Companies, and Historical Societies
If local government resources do not yield the desired results, the next phase involves investigating architectural firms, construction companies, and historical societies that might have been involved in the house's original construction or have relevant historical documentation.
Identifying the original architect or architectural firm responsible for designing the house can be a significant breakthrough. If the name of the architect is known, contacting the firm directly, or its successor if the firm is no longer in operation, can lead to the discovery of the original plans. Architectural firms typically retain copies of their designs for historical purposes, or they may have transferred them to a successor firm. Search online directories of architectural firms or consult professional organizations like the American Institute of Architects (AIA) for assistance in locating the firm or architects who were active in the area during the relevant time period.
Similarly, identifying the construction company that built the house can also be beneficial. Construction companies often work closely with architects and may have copies of the plans in their archives. Contacting the company or its successors can potentially uncover the blueprints. Online directories of construction companies or local contractor associations can help locate potential builders who worked in the area during the relevant timeframe. Old newspaper articles or advertisements may also mention construction companies involved in residential developments.
Historical societies and preservation organizations are dedicated to preserving the history of buildings and neighborhoods. They often maintain extensive collections of historical documents, photographs, and maps that can provide insights into the house's construction and potentially lead to the discovery of the original plans. Contacting local historical societies or preservation organizations and inquiring about their resources can be a valuable step in the search. These organizations may have records of the house's original construction, including information about the architect, builder, and the plans themselves.
Reaching out to neighborhood associations or community groups can also be helpful. Long-time residents may have information about the house's history or know of individuals who possess historical documents related to the property. Networking with these groups can expand the search and potentially uncover leads that might not be available through other channels.
When contacting these entities, it is crucial to be polite and respectful of their time. Explain the specific information sought and provide as much detail as possible about the house and its history. Be prepared that not every contact will be successful, but persistence can eventually lead to the desired outcome. Offer to compensate for any time or expenses incurred in assisting with the search, which can demonstrate genuine interest and increase the likelihood of cooperation.
While uncovering the original plans for a house can be a complex and time-consuming process, it is often a worthwhile endeavor. The plans provide valuable insights into the structure and can significantly simplify future renovations or repairs. By systematically exploring the various avenues outlined above, homeowners can increase their chances of successfully locating these important documents.

How To Get Blueprints Of Your House

How To Find The Original Floor Plans For Your House

The Finalized House Floor Plan Plus Some Random Plans And Ideas Addicted 2 Decorating

How To Find The Plans Or Blueprints Your Old House

Site Plans What They Are And How To Create One

My House Original Floor Plan It S Nothing Like This Now Victorian Plans Vintage

House Plans How To Design Your Home Plan

How To Read A Title Plan Gov

David Builds A Home Blueprint Vs As Built

10 Best Free Floor Plan Design To Use
Related Posts








