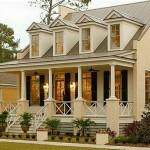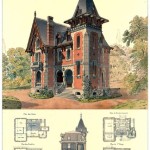How Do I Find the Original Building Plans for My House?
Acquiring the original building plans for your house can be a valuable endeavor, offering insights into the structure's design, materials, and historical context. These plans serve as a blueprint for understanding your home's intricacies, potentially aiding in renovations, repairs, and even insurance claims. The process of locating these plans can be a journey of exploration, involving various avenues and potential hurdles. This article outlines key strategies and resources to guide you in your search.
1. Start with Local Government Records
Local governments often maintain comprehensive archives of building permits and plans for structures within their jurisdiction. This is your primary starting point. Begin by contacting your city, county, or municipality's building department or records office. Inquiry into their procedures for accessing old building plans. You may need to provide information such as your property address, deed information, or the estimated construction date of your house.
Some records might be digitized and accessible online, while others may require a visit to the department. Be prepared to pay a fee for retrieving and copying plans. If the building department doesn't have the plans on file, they may provide guidance on other potential sources, such as previous owners or architects. Local historical societies or libraries could also be helpful sources for historical records about your house.
2. Check with Previous Owners or Real Estate Agents
If you're fortunate enough to have contact information for previous owners of your home, reaching out to them can be a valuable step. They might have kept copies of the original plans or know of someone who does. Real estate agents involved in previous transactions might also possess or have access to the plans.
While this approach relies on chance and communication, it can be a fruitful avenue. Be respectful and upfront about your intentions and offer to compensate them for their time and effort if they provide information.
3. Seek Assistance from Architects or Engineers
If your search for original plans proves unsuccessful, engaging an architect or engineer can be a strategic move. These professionals often have access to resources and databases that can aid in locating plans or creating accurate representations based on existing blueprints.
An architect can analyze your home's structure and provide a detailed drawing based on the current configuration. This might not be an exact replica of the original plans, but it can be a valuable substitute for understanding the layout and design of your house.
4. Consider Online Resources and Databases
The digital age offers a plethora of resources for researching your home's history and related documents. Online databases and platforms dedicated to historical records, property information, and genealogy can provide valuable leads.
Websites like Ancestry.com, FamilySearch, and Findmypast offer access to historical records, including property deeds, census data, and probate records. These resources can help you uncover the names of previous owners, construction dates, and other details about your house. Websites dedicated to local history or genealogy can also provide valuable insights.
5. Explore Historical Societies and Archives
Local historical societies and archives often hold a treasure trove of documents and records related to the history of your area. They may have building plans, property records, or photographs of your home from different periods.
Contacting these organizations and explaining your quest for the original building plans can yield valuable information. Be prepared to provide details about your property and the construction date. They might have access to digitized records or even physical archives that can shed light on your home's history.

Archimple How To Get Blueprints Of My House The Complete Guide

Find House Plans For Your Old Blueprint Search Nethouseplansnethouseplans

Original Building Plans For My House With Two Floor Modern Home Design Photos N

A Collection Of 1800s Home Designs With Floor Plans From One My Library Reference Books Published Vintage House Basement

Vignette Design Bucket List 7 Build A House From Scratch

Original Building Plans For My House With Two Floor Modern Home Design

My House Original Floor Plan It S Nothing Like This Now Victorian Plans Vintage

Custom House Floor Plan Design I Modern Plans Home

This Is My House Basic Layout Some Of The Rooms Are Diffe Kit Homes Vintage Plans Farmhouse

How Old Is My House Hm Land Registry
Related Posts








