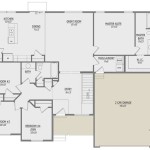How to Find Original Floor Plans for Your House: A Comprehensive Guide
Original floor plans hold a wealth of valuable information about your home's history, layout, and potential for renovation. Finding these plans can be a rewarding endeavor, but it often requires a bit of detective work. Here's a comprehensive guide to help you locate original floor plans for your house:
1. Contact the Local Building Department
The local building department is usually the first place to check for original floor plans. Many municipalities require builders to submit plans for approval before constructing or remodeling a home. These plans are often kept on file and may be available for public inspection.
2. Research County Records
If the building department doesn't have the plans, try searching county records. Deeds, property surveys, and other documents may contain references to floor plans or provide clues to their whereabouts.
3. Check with the Architect or Designer
If you know who designed or remodeled your home, reach out to them. They may have kept copies of the plans or know where to find them.
4. Visit Local Libraries and Historical Societies
Local libraries and historical societies often have collections of old maps, blueprints, and other historical documents that may include floor plans. They may also have knowledge of where else to look.
5. Consult Homeowners' Associations
If your home is part of a homeowners' association, they may have access to copies of the original floor plans or have information on how to obtain them.
6. Search Online Repositories
Various online repositories, such as the Library of Congress and the National Archives, may have digital copies of floor plans for historic homes or buildings.
7. Hire a Professional
If you've exhausted all other options, consider hiring a professional historian or architectural researcher to help you locate the floor plans. They have the knowledge and resources to navigate complex archives and uncover hidden documents.
Tips for Searching
- Be prepared to provide as much information as possible, such as the address, parcel number, and original construction date.
- Contact multiple sources and don't give up easily. It may take some time and persistence to find the plans.
- Be flexible and consider the possibility that the floor plans may not exist or may have been lost.
- Once you find the floor plans, make copies and store them in a safe place for future reference.
Benefits of Finding Original Floor Plans
Obtaining original floor plans offers numerous benefits:
- Verify the accuracy of the existing layout and reveal any unauthorized alterations.
- Plan renovations and additions more accurately, reducing the risk of costly mistakes.
- Understand the home's historical significance and architectural style.
- Document the home's condition for insurance purposes or legal disputes.
Whether you're planning a renovation or simply want to learn more about your home's history, finding original floor plans is an invaluable resource. By following these steps and utilizing the available resources, you can uncover the hidden blueprint of your home's past.

How To Find The Original Floor Plans For Your House

How To Get Blueprints Of Your House

Cur And Future House Floor Plans But I Could Use Your Input Addicted 2 Decorating

How To Read A Floor Plan And Design The Perfect Home For You

How To Read A Floor Plan And Design The Perfect Home For You

My House Original Floor Plan It S Nothing Like This Now Victorian Plans Vintage

House Plans The Best Floor Home Designs Abhp

I Don T Understand This House Plan Corner Bar Sketchup Community

Make Your Dream House Floor Plans By Architect Rehan Fiverr

How To Read A Floor Plan And Design The Perfect Home For You
Related Posts








