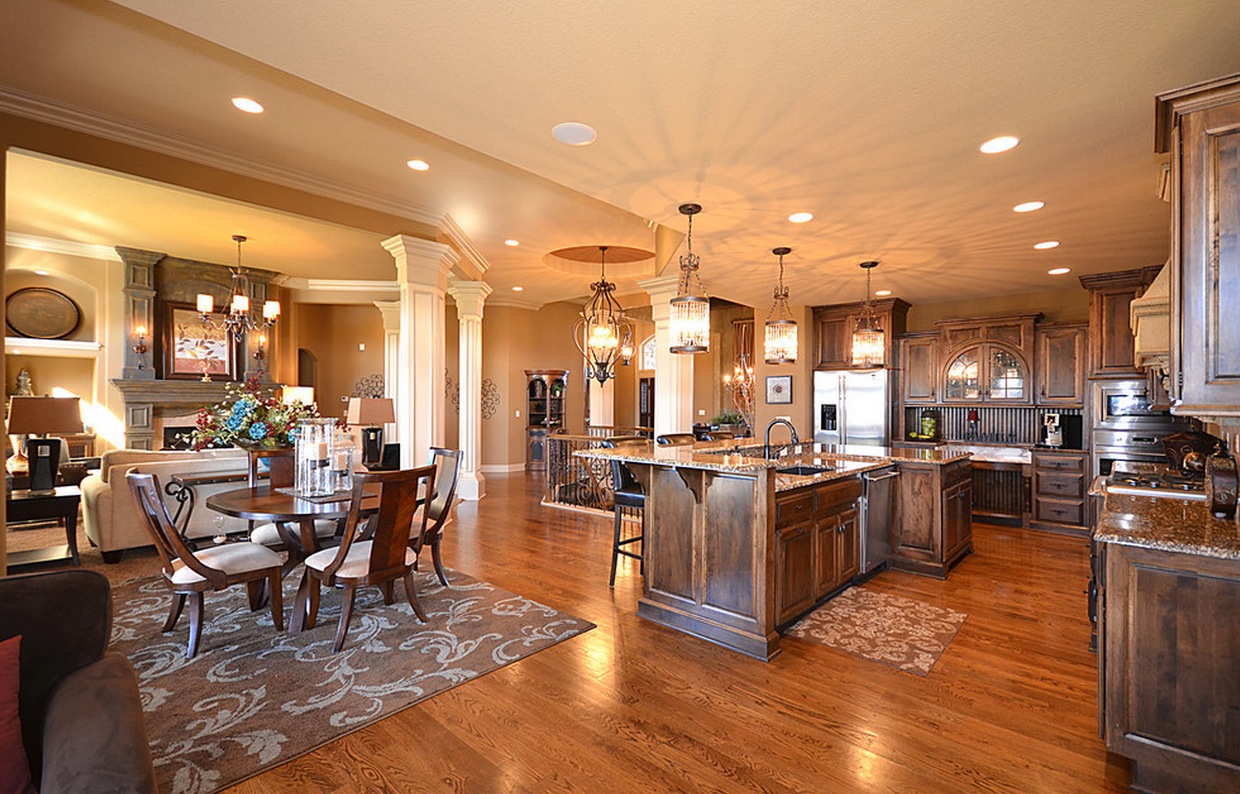Open floor plans are becoming increasingly popular in today’s modern homes. They provide homeowners with a wide array of benefits, from improved flexibility to a greater sense of connection between different rooms. In this article, we will explore the advantages of building a house with an open floor plan and the different designs available to create the perfect home.
What is an Open Floor Plan?
An open floor plan is a type of design where walls are removed between rooms to create a single, large space. This design eliminates the need for walls and doors, allowing the kitchen, living room, and dining room to be connected. The resulting space is typically filled with furniture and décor that is arranged to make the most of the area without feeling cluttered.
Benefits of an Open Floor Plan
Having an open floor plan can provide a number of advantages for homeowners. One of the most notable benefits is the increased sense of connection between the different areas of the home. With an open floor plan, family members can easily move from one room to another, allowing for more interaction and connection.
Another advantage of having an open floor plan is improved flexibility. With a traditional walled-off layout, furniture and décor are often limited to the size and shape of the room they’re in. With an open floor plan, furniture and décor can be arranged in different ways to make the most of the space. This makes it easier to adapt to changing needs, such as accommodating guests or adding a new piece of furniture.
Finally, having an open floor plan can help a home feel brighter and more spacious. With walls removed, natural light can flow through different areas of the home, creating a more airy and open feel. Additionally, open floor plans are a great way to use the same space for multiple purposes, such as having a living room that doubles as a workspace.
Types of Open Floor Plans
There are many different types of open floor plans available. Here are some of the most popular designs:
- Single-Room: A single-room design eliminates all walls and doors, creating a single large space. This is a great option for small homes or spaces with minimal furniture.
- L-Shaped: An L-shaped design features two connected areas, such as a living room and kitchen, separated by a partial wall. This is a great option for those who want a bit more privacy or need to separate two different functions.
- U-Shaped: A U-shaped design is similar to an L-shaped design, but with a third area, such as a dining room, connected to the other two. This is a great option for larger homes with multiple functions.
- Multi-Level: A multi-level design features multiple levels of connected spaces, such as a living room on the lower level and a kitchen on the upper level. This is a great option for those who want to separate different areas of the home while still maintaining an open feel.
Conclusion
Open floor plans are becoming increasingly popular in today’s modern homes. They provide homeowners with a wide array of benefits, from improved flexibility to a greater sense of connection between different rooms. With a variety of designs available, it is easy to create the perfect open floor plan for any home. Whether you’re looking for increased connection between family members or more space for entertaining guests, an open floor plan can provide the perfect solution.















Related Posts








