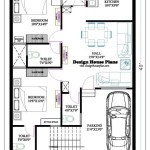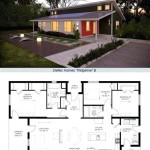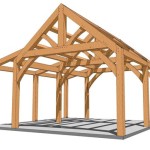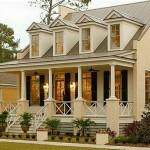House Plans with Separate Mother-In-Law Suite
Multigenerational living is becoming increasingly common, and with it, the demand for homes that accommodate extended family members comfortably. A separate mother-in-law suite offers a solution, providing privacy and independence while keeping loved ones close. This article explores the key considerations when choosing house plans with a separate mother-in-law suite.
Defining the Mother-In-Law Suite
A mother-in-law suite, also known as an accessory dwelling unit (ADU) or granny flat, is a self-contained living space within a larger home. It typically includes a bedroom, bathroom, kitchenette, and living area. Some suites may also offer a separate entrance, providing greater autonomy for the occupant. The size and features of the suite can vary greatly depending on the needs and budget of the homeowners.
Benefits of a Separate Mother-In-Law Suite
Incorporating a mother-in-law suite offers numerous advantages. It allows aging parents to maintain their independence while receiving support and assistance when needed. This arrangement can also provide childcare assistance for young families, reducing the cost and logistical challenges of external childcare. Furthermore, a separate suite can serve as guest quarters or a rental unit, providing additional income potential. The flexibility offered by a mother-in-law suite makes it a valuable addition to any home.
Key Considerations in House Plan Selection
Choosing the right house plan with a mother-in-law suite requires careful consideration of several factors. The size and layout of the suite should be appropriate for the intended occupant's needs and lifestyle. Accessibility features, such as wider doorways and grab bars in the bathroom, are essential for individuals with mobility issues. Privacy is another crucial aspect, ensuring both the main house and the suite offer a sense of personal space.
Location and Connection to the Main House
The location of the suite within the house is a significant factor. Some plans feature attached suites connected directly to the main house via an interior door, while others offer detached suites located in a separate structure on the property. Detached suites provide the highest level of privacy but may not be ideal for individuals requiring frequent assistance. Attached suites offer easier access and connection to the main house, facilitating communication and support.
Design and Layout Considerations
The design and layout of the suite should prioritize functionality and comfort. An open-plan living area can create a sense of spaciousness, while ample natural light can enhance the overall ambiance. The kitchen should be equipped with essential appliances, and the bathroom should be designed for accessibility and safety. Storage space is also a crucial consideration, ensuring the occupant has ample room for their belongings.
Budgeting for a Mother-In-Law Suite
Building a mother-in-law suite can add significant cost to a new home construction project. The cost will vary depending on the size, features, and finishes of the suite. It's essential to establish a realistic budget early in the planning process and work closely with a builder to ensure the project stays within budget. Exploring cost-effective materials and finishes can help manage expenses without compromising quality.
Legal and Zoning Regulations
Before embarking on a construction project, it's crucial to research local zoning regulations and building codes regarding accessory dwelling units. Some municipalities have specific requirements regarding size, setbacks, and parking for ADUs. Obtaining the necessary permits and approvals is essential to avoid potential legal issues down the line.
Working with an Architect or Builder
Collaborating with an experienced architect or builder is essential when planning a house with a mother-in-law suite. They can provide expert advice on design, layout, and construction, ensuring the project meets the specific needs of the homeowner and future occupant. A professional can also navigate the complexities of building codes and permit requirements, streamlining the construction process.
Long-Term Planning
When designing a mother-in-law suite, consider the potential for future needs. Flexibility in design can accommodate changing circumstances. For instance, a suite designed with aging in place principles can adapt to the evolving needs of an elderly parent, ensuring their comfort and safety for years to come.
Exploring Existing House Plans
Numerous online resources offer pre-designed house plans with mother-in-law suites. These plans can provide a starting point for customization, saving time and money in the design process. Carefully evaluate the features and layout of each plan to ensure it aligns with the specific requirements of the homeowner and future occupant. Consider factors such as accessibility, privacy, and connection to the main house when reviewing existing plans.

Homes With Mother In Law Suites

Plan 65862 Tuscan Style House Floor Plans With 2091 Sq Ft 3 Be

6 Bedroom Country Style Home With In Law Suite The Plan Collection

House Plans With In Law Suites Houseplans Blog Com

So I Have A Project Where Am Designing Main House And An Attached Mother In Law Suite The Guest Plans Farmhouse
:max_bytes(150000):strip_icc()/bellewood-cottage-2c59d5ea867a4fe196ff5a9ad12c6812.jpg?strip=all)
House Plans With Mother In Law Suites

One Story With In Law Suite Plan 2286

Find The Perfect In Law Suite Our Best House Plans Dfd Blog

Arts And Crafts Country Home With 5 Bedrms 2473 Sq Ft Plan 108 1692

House Plans With In Law Suites Houseplans Blog Com
Related Posts








