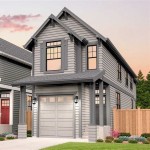Essential Aspects of House Plans With Mother-in-Law Apartments
Incorporating a mother-in-law apartment into your home design offers numerous benefits, including the ability to provide comfortable and independent living spaces for extended family members or guests. However, designing such a layout requires careful planning and attention to specific aspects that ensure functionality, privacy, and overall comfort.
1. Layout and Design:
The layout of the mother-in-law apartment should be designed to provide a separate and self-contained living space while ensuring easy access to the main home. Consider creating a private entrance for the apartment, along with a designated parking space for convenience. The interior should include essential rooms such as a bedroom, bathroom, kitchen, and living area, ensuring functionality and comfort.
2. Accessibility and Privacy:
Accessibility is crucial, especially if the apartment is intended for an aging parent or someone with limited mobility. Design wide doorways, install ramps or grab bars where necessary, and ensure the bathroom is equipped with proper safety features. Privacy is equally important, so consider placing the apartment in a separate wing of the house or on a lower level to minimize noise and disturbances.
3. Kitchen and Appliances:
The kitchen should be designed to provide basic cooking and meal preparation amenities, including a refrigerator, stove, oven, and sink. If space permits, consider adding a small dining area or breakfast bar for convenience. Choose appliances that are energy-efficient and easy to use, especially if the apartment is intended for older adults.
4. Bathrooms:
The bathroom should be designed for safety and accessibility. Install grab bars, a walk-in shower or tub with a seat, and non-slip flooring to prevent accidents. Ensure there is adequate space for a toilet, sink, and vanity, and consider adding a linen closet for storage.
5. Outdoor Space:
If possible, include a small outdoor space, such as a patio or deck, for the residents of the mother-in-law apartment to enjoy. This provides a private area for relaxation, gardening, or entertaining guests. Consider providing a seating area and shade cover to enhance comfort.
6. Utilities and Maintenance:
Ensure that the mother-in-law apartment has its own heating and cooling system to provide temperature control. Consider separate utility meters to monitor energy consumption and allocate costs fairly. Regular maintenance is crucial, so establish a plan for cleaning, repairs, and appliance servicing to ensure the apartment remains in good condition.
7. Communication and Connections:
Install a phone line or intercom system to facilitate communication between the main house and the mother-in-law apartment. Ensure there is easy access to Wi-Fi or other internet connections to enable the residents to stay connected with family, friends, and services.
8. Safety and Security:
Safety and security are paramount, especially if the apartment is occupied by vulnerable individuals. Install smoke detectors, carbon monoxide detectors, and a security alarm system to protect against potential hazards. Consider adding exterior lighting and security cameras for added peace of mind.
By carefully considering these essential aspects, you can create a well-designed and functional house plan that seamlessly incorporates a mother-in-law apartment, providing a comfortable and independent living space for extended family members or guests.
House Plans With In Law Suite Floor Designs

In Law Suite Plans Give Mom Space And Keep Yours The House Designers

House Plans With In Law Suites Houseplans Blog Com

Find The Perfect In Law Suite Our Best House Plans Dfd Blog

House Plans With In Law Suites Houseplans Blog Com

6 Bedroom Country Style Home With In Law Suite The Plan Collection

Contemporary Floor Plan 1 Bedrms 3 5 Baths 4823 Sq Ft 162 1003 Garage House Plans Home Design

Find The Perfect In Law Suite Our Best House Plans Dfd Blog

Arts And Crafts Country Home With 5 Bedrms 2473 Sq Ft Plan 108 1692

Designing And Building New Homes With Mother In Law Suites David Weekley
Related Posts








