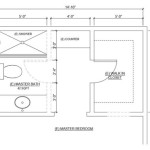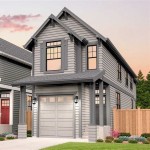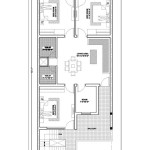House Plans with Mother-in-Law Apartment
Multigenerational living is becoming increasingly popular, and with it, the demand for homes with integrated mother-in-law apartments. These self-contained living spaces offer privacy and independence for aging parents or other family members while allowing for close proximity and mutual support. This article explores the key considerations involved in choosing or designing house plans that incorporate a mother-in-law suite.
A mother-in-law apartment, also known as an in-law suite or accessory dwelling unit (ADU), typically includes a separate entrance, a living area, a kitchenette or full kitchen, a bedroom, and a bathroom. The level of amenity can vary depending on the needs and preferences of the occupants and the available space. Some apartments may also include features like laundry facilities, a private patio, or a separate garage.
When selecting house plans that incorporate a mother-in-law apartment, several factors should be considered. One crucial aspect is the desired level of connection between the main house and the apartment. Some plans offer fully independent living spaces with minimal shared areas, while others provide more integrated designs with connecting doors or shared common spaces. The choice depends on the family's lifestyle and the level of privacy and interaction desired.
The location of the apartment within the house is another important consideration. Some popular options include placing the apartment on the ground floor for easy accessibility, converting a basement or attic space, or building a detached structure on the property. Ground floor placement is often preferable for elderly individuals with mobility challenges, while upper-level apartments offer greater privacy but may require stair climbing.
The size and layout of the apartment should be carefully considered based on the occupant's needs. A single individual may require a smaller studio-style apartment, while a couple may need a larger one- or two-bedroom unit. Consider incorporating features that promote accessibility and safety, such as wider doorways, grab bars in the bathroom, and lever-style door handles.
Privacy is a crucial aspect of any mother-in-law apartment. Ensure the apartment has its own separate entrance and consider soundproofing walls and ceilings to minimize noise transfer between the main house and the apartment. Windows should be strategically placed to maximize natural light while maintaining privacy.
Building codes and regulations regarding ADUs vary significantly by location. Before finalizing any house plans, it is essential to research and comply with local zoning ordinances, building permits, and other regulations. These regulations often dictate the maximum size of the apartment, the allowed uses, and the required parking provisions.
The design aesthetic of the apartment should complement the overall style of the main house while accommodating the occupant's preferences. Consider using similar materials and finishes to create a cohesive look, but allow for personalization within the apartment to create a comfortable and welcoming space.
Utility connections and usage should be carefully planned. Determine whether the apartment will share utilities with the main house or have its own separate meters. Separate metering can simplify billing and allow for greater control over energy consumption. Consider the need for separate heating and cooling systems to accommodate different temperature preferences.
Accessibility is a key consideration, particularly if the apartment is intended for an elderly individual or someone with mobility limitations. Ensure the apartment is accessible from the exterior without navigating stairs or other obstacles. Incorporate features like ramps, wider doorways, and grab bars in the bathroom. Consider consulting with an accessibility specialist to ensure the design meets all necessary requirements.
Outdoor space can enhance the livability of a mother-in-law apartment. Consider incorporating a private patio, balcony, or small garden area for the occupant’s enjoyment. This provides a space for relaxation and fresh air while maintaining a sense of independence.
Budget is an important factor in any construction project. Building a mother-in-law apartment can be a significant investment, and it’s crucial to establish a realistic budget early in the planning process. Factor in the costs of materials, labor, permits, and any necessary modifications to the existing house.
Working with an experienced architect or designer is highly recommended when planning a house with a mother-in-law apartment. They can provide expert guidance on design, layout, and compliance with building codes. They can also help navigate the permitting process and ensure the project meets all necessary requirements.
Choosing the right house plan with a mother-in-law apartment requires careful consideration of various factors, including the needs of the occupants, the desired level of privacy, local regulations, and budget. By addressing these factors, families can create a comfortable and functional living space that supports multigenerational living and enhances family connections.

Homes With Mother In Law Suites
:max_bytes(150000):strip_icc()/bellewood-cottage-2c59d5ea867a4fe196ff5a9ad12c6812.jpg?strip=all)
House Plans With Mother In Law Suites

In Law Suite Plans Give Mom Space And Keep Yours The House Designers

Plan 65862 Tuscan Style House Floor Plans With 2091 Sq Ft 3 Be

In Law Suite House Floor Plans Mother Apartment

Cape Cod House Plans With Inlaw Suite Best Of Mother In New Multigenerational Country

Gorgeous Craftsman House Plan With Mother In Law Suite 890089ah Architectural Designs Plans
:max_bytes(150000):strip_icc()/deep-river-farmhouse-a9b50b7623b6405587bff9d790b4dd40.jpg?strip=all)
House Plans With Mother In Law Suites

Craftsman House Plan With In Law Suite 1443

House Plans With In Law Suite Floor Designs
Related Posts








