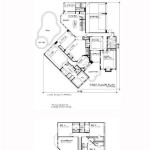House Plans With 2 Master Suites: One-Story Living for Multiple Generations
The concept of a "master suite" in a home has traditionally implied a single, luxurious bedroom with en suite bathroom and walk-in closet. However, modern home design has embraced the need for flexible living spaces that cater to a variety of needs and the growing popularity of multigenerational living. This trend has given rise to house plans featuring two master suites on one level, offering spacious and private accommodations for multiple individuals or families. These plans provide a compelling solution for families seeking to create a comfortable and independent living environment for aging parents, adult children, or other family members who prefer their own space.
Benefits of Two Master Suites in a One-Story Home
House plans incorporating two master suites on one floor offer various advantages, making them particularly suitable for specific lifestyles and needs.
- Multigenerational Living: The most common application of dual master suites is to accommodate multiple generations under one roof. This allows for a sense of independence for each family unit while fostering close proximity and shared living spaces. For instance, aging parents might prefer a separate master suite with accessibility features, while adult children with families can enjoy their own space within the same home.
- Privacy and Comfort: Two master suites provide a sense of privacy for each individual or couple, ensuring a comfortable and intimate environment for all residents. This is particularly beneficial for families with teenagers or adults who value their own space and prefer a more private retreat.
- Flexibility and Adaptability: Two master suites offer flexibility in terms of future use. If one family member moves out, the extra suite can be converted into a guest room, home office, or hobby space. This adaptability ensures the home can evolve with the needs of its occupants over time.
- Accessibility: One-story homes with two master suites are inherently more accessible for individuals with mobility limitations. This makes them ideal accommodations for aging parents or individuals who prefer to avoid stairs.
Considerations for One-Story Plans With Two Master Suites
While house plans with two master suites offer numerous benefits, there are also practical considerations to keep in mind when choosing this type of plan.
- Space Requirements: Homes with two master suites naturally require a larger footprint than traditional single-master plans. Ensure that the available lot size can accommodate the desired features and layout without creating an excessively large house.
- Budget: The construction cost of a larger home will be higher than a smaller one. Carefully assess your budget and determine if the benefits of a two-master plan align with your financial resources.
- Layout and Design: Consider the layout and design of the master suites in relation to the rest of the home. For example, ensure that both suites have access to shared living spaces and amenities without feeling isolated.
- Privacy and Soundproofing: Although two master suites provide some privacy, consider incorporating soundproofing features in the walls and doors to maintain separate environments for each family unit.
Finding the Right Plan for Your Needs
Numerous house plans featuring two master suites on one floor are available, addressing various lifestyles and preferences. Online resources, architectural firms, and home builders provide a wide selection of plans, from modern farmhouse designs to traditional cottages. During the planning process, communicate your specific needs and preferences to your chosen professional, including desired square footage, accessibility features, and desired level of privacy for each suite.
By considering these factors, you can find the perfect one-story plan with two master suites that caters to your family's needs and creates a comfortable and lasting living environment.

Plan 69691am One Story House With Two Master Suites

Dual Owner S Suite Home Plans By Design Basics

Two Master Bedrooms The Floor Plan Feature That Promises A Good Nights Sleep

44 Dual Master Suites House Plans Ideas Suite

Design Trend House Plans With Two Master Bedrooms

Home Plans With Secluded Master Suites Split Bedroom

Barndominium Floor Plans With 2 Master Suites What To Consider

Home Plans With Secluded Master Suites Split Bedroom

House Plans With Two Master Suites Dfd Blog

Plan 54223hu Modern House With 2 Master Suites
Related Posts








