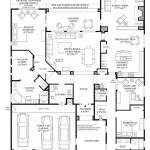House Plans With 2 Master Bedrooms: One-Story Designs for Comfort and Convenience
The concept of a "master bedroom" has evolved, often encompassing a luxurious suite with dedicated bathroom, walk-in closet, and sometimes even a private lounge area. For families seeking a spacious and accommodating single-level living experience, the idea of multiple master bedrooms on one floor offers significant advantages. These floor plans cater to a variety of needs, including aging-in-place considerations, multigenerational living, or simply providing ample space for individual privacy and comfort within a shared space.
Benefits of Two Master Bedrooms in a One-Story Home
There are several compelling reasons to consider a one-story house plan with two master bedrooms:
- Enhanced Privacy and Independence: Each master suite provides a sanctuary for its occupants, offering a sense of autonomy and personal space. This is particularly beneficial for families with teenagers, multigenerational living situations, or individuals who value privacy and independence.
- Accessibility and Convenience: For families with elderly members or individuals with mobility challenges, a single-level home eliminates the need for stairs, promoting ease of movement and accessibility throughout the house. Having two master bedrooms on one floor can also facilitate independent living, particularly if one of the master suites is designed with accessibility features in mind.
- Flexibility and Adaptability: A two-master bedroom design offers flexibility for future needs. The additional master suite can be used as a guest room, home office, or even a dedicated art studio, allowing for adaptability as family dynamics and priorities shift over time.
Design Considerations for Two-Master Bedroom One-Story Homes
When envisioning a one-story house plan with two master bedrooms, several design considerations are crucial for maximizing functionality and comfort:
- Location and Layout: Consider the placement of the master suites within the overall floor plan. Placement on opposite sides of the house can enhance privacy. Open-concept living areas can be strategically positioned to connect the two suites, providing a sense of shared space but preserving privacy.
- Master Suite Amenities: While the basic elements of bedroom, bathroom, and closet are common, the level of luxury and features within each master suite can vary. Plan for features that cater to the specific needs of each occupant, such as walk-in closets, soaking tubs, or dedicated home office spaces within the suite.
- Shared Living Areas: While each master suite offers privacy, consider how the shared living spaces will flow. Open-concept kitchens and family rooms can create a central gathering space that encourages interaction and connection between individuals residing in the separate master suites.
Popular Styles and Floor Plan Variations
Two-master bedroom one-story homes can be implemented with various styles and floor plan variations. Some popular options include:
- Ranch Style: This classic style often features a sprawling, rectangular layout with two master suites situated on opposite ends of the house. The open floor plan and large windows promote a sense of spaciousness and natural light.
- Contemporary Designs: Modern homes with clean lines and open floor plans can effectively incorporate two master suites while emphasizing light, airy spaces and a sense of flow.
- Mediterranean Style: Homes with distinct architectural features like stucco walls, arched doorways, and terracotta roofs can seamlessly integrate two master suites while reflecting a relaxed and elegant aesthetic.
- Custom Designs: For individuals with specific needs and design preferences, a custom floor plan allows for meticulous planning and tailored features to create a one-story home with two master bedrooms that perfectly matches their lifestyle and individual requirements.
Whether you are seeking a spacious and comfortable home for a multigenerational family, a home that prioritizes accessibility for aging-in-place, or simply a floor plan that offers ultimate convenience and flexibility, a one-story house plan with two master bedrooms offers a unique and desirable living experience.

Plan 69691am One Story House With Two Master Suites Plans New Suite Floor

Exclusive One Story Craftsman House Plan With Two Master Suites 790001glv Architectural Designs Plans

House Plans With Two Master Suites One Story Google Search Level Basement

Pin On House Plans

Image Result For Dual Master Bedrooms House Plans Single Level Floor

Cottage Dual Master Suites Logcabinhouseplans Logcabinhomes Smallhouseplans Housef Suite Floor Plan Craftsman Style House Plans Bedroom

Two Master Bedrooms 63201hd Bedroom Floor Plans House Bungalow

Master Suite Ideas Bedroom Single Level House Plans One Story New

One Story Home Plan With Open Great Room And Two Master Suites 60640nd Architectural Designs House Plans

Dual Master Suites One Story Home Plan Yahoo Image Search Results In 2024 Single Level House Plans New
Related Posts








