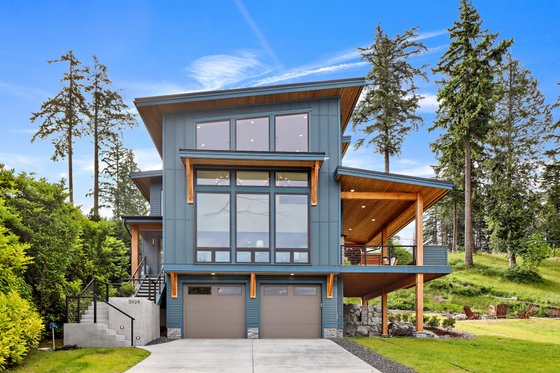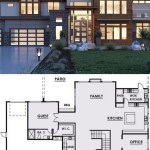Essential Considerations for House Plans on Narrow Sloping Lake Lots
Building a home on a narrow sloping lake lot presents unique challenges that require careful planning and design considerations. To ensure a functional and aesthetically pleasing result, it is crucial to consider the following essential aspects when selecting house plans:
Lot Orientation and Slope
Understanding the orientation and slope of your lot is paramount. Consider the direction the house will face, as this will impact sunlight exposure, views, and prevailing winds. Additionally, the angle of the slope will determine the best placement of the house to minimize excavation and maximize views.
Site Access and Driveway
Access to the lot should be carefully planned to accommodate the driveway and parking areas. Steep slopes may require a winding or terraced driveway to ensure safe and convenient access. Proper drainage systems must also be considered to prevent erosion and flooding.
Foundation Design
Due to the sloping terrain, choosing the appropriate foundation design is essential. Options include slab-on-grade, crawl space, or basement. The foundation should be designed to withstand the slope and prevent water intrusion. Consulting with a geotechnical engineer is recommended to determine the most suitable foundation type.
Floor Plan Layout
The floor plan should be designed to take advantage of the views and natural light. Multi-level designs can accommodate the slope while creating a functional and visually appealing layout. Open floor plans allow for better flow and expansive views. Consider incorporating outdoor living spaces and decks to maximize the lakefront experience.
Roof Design
The roof design should complement the house style and enhance its functionality. Gable or shed roofs are suitable options for narrow lots and can help direct water runoff effectively. Consider installing skylights or clerestory windows to maximize natural light.
Exterior Materials and Finishes
Choose exterior materials that are durable, low-maintenance, and aesthetically pleasing. Consider using materials that blend with the surrounding landscape, such as stone, wood, or metal. Proper grading and drainage around the house are crucial to prevent water damage.
Environmental Impact
Be mindful of the environmental impact of your house on the lake ecosystem. Utilize sustainable building practices, such as low-flow fixtures, energy-efficient appliances, and native landscaping, to minimize your impact. Protect the shoreline by implementing erosion control measures and preserving the natural vegetation.
Conclusion
Designing a house on a narrow sloping lake lot requires careful planning and attention to the unique characteristics of the property. By considering the essential aspects outlined above, you can create a home that seamlessly integrates with its surroundings, maximizes views, and provides a functional and enjoyable living space.

The Best House Plans For Sloped Lots And Narrow Houseplans Blog Com

3 Bedroom Small Sloping Lot Lake Cabin By Max Fulbright House Plans Houses

The Best House Plans For Sloped Lots And Narrow Houseplans Blog Com

A Guide To Sloping Lot House Plans

3 Bedroom Small Sloping Lot Lake Cabin By Max Fulbright

Contemporary House Plan For Narrow Lot With Drive Under Garage Plans Modern Style Sloping

Sloped Lot House Plans Down Slope The Designers

Plan Kd 3287 2 3 Two Story Bed House For Narrow Sloping Lot

A Guide To Sloping Lot House Plans

Narrow Lot House Plan For Lake Lots Max Fulbright Designs
Related Posts








