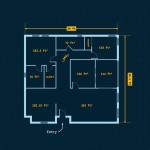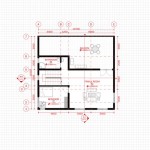The concept of an open-plan house is one that is becoming increasingly popular amongst homeowners. This type of home layout provides a greater sense of space and flexibility, as well as allowing for more natural light. With its many advantages, it is no wonder that more people are considering open-plan house designs for their next home.
Functionality of Open-Plan House Design
In an open-plan house design, the various living spaces are open to each other. This means that each room can be used for multiple purposes and can adapt to different needs. For example, the living room can be used as a playroom for the kids, or a home office for you. This flexibility makes it easier to keep the house organized and clutter-free. Additionally, open-plan house designs make it easier to socialize with family and friends, as the main living areas are easily accessible to everyone.
Aesthetics and Natural Light
Open-plan house designs also give a greater sense of space, as well as allowing for more natural light to fill the home. This can make the home feel more open and inviting, and it can also make it easier to keep the home clean and organized. Additionally, these designs tend to be more aesthetically pleasing, as they often feature clean lines and minimalist décor.
Cost Savings
Open-plan house designs can also save you money in the long run. These designs typically require fewer walls to be built, which can reduce the overall cost of construction. Additionally, they can be more energy efficient, as they allow for better air circulation and natural light, which can reduce the need for artificial lighting. Finally, they can also reduce the cost of furniture, as fewer pieces are needed to fill the space.
Drawbacks of Open-Plan House Design
While open-plan house designs have many advantages, there are some drawbacks that should be considered. For example, these designs may not provide enough privacy for some individuals, as the living spaces are open to each other. Additionally, sound can travel more easily in these designs, which can make it difficult to have conversations without being overheard. Finally, open-plan house designs may require more maintenance and cleaning, as dust and dirt can gather more easily in these open areas.














Related Posts









