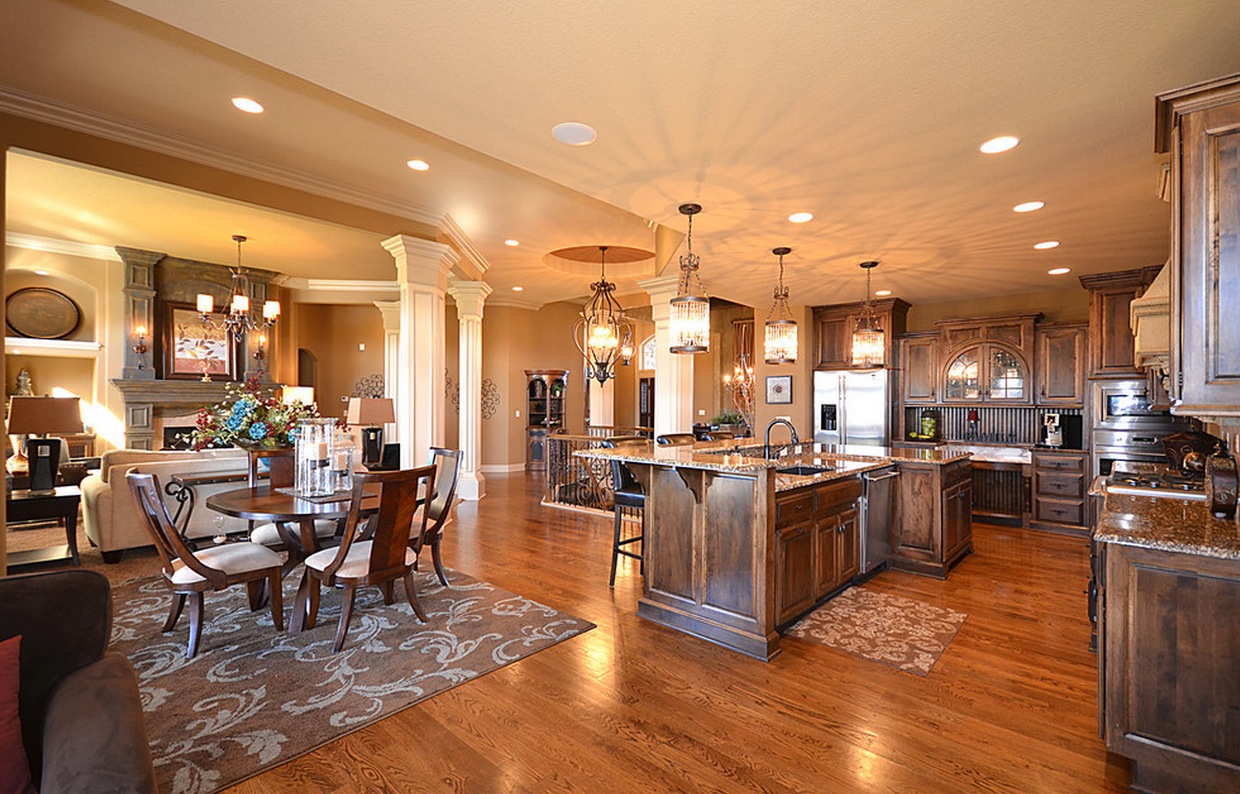An open floor plan is a popular trend in today’s home design. Open floor plans allow for more natural light, more space for entertaining, and an open feel for a modern look. But with all these benefits come certain challenges that you may face when considering an open floor plan for your home.
Benefits of an Open Floor Plan
The main benefit of having an open floor plan in your home is the feeling of openness and airiness that comes with it. Natural light can travel further into the home and make it feel larger and brighter. An open floor plan also allows for more flexible furniture placement, and it can be easier to entertain guests in an open-space environment. Additionally, open floor plans are great for families who want to keep an eye on their children while they play in the living space.
Challenges of an Open Floor Plan
One of the main challenges of having an open floor plan is that it can be difficult to soundproof or block out noise. This is especially true if you live in a busy area with lots of street noise. Additionally, an open floor plan can be more difficult to keep clean, as dirt and dust can travel more easily from one space to another. Finally, furniture placement can be a challenge, as you may need to arrange the pieces in a way that creates distinct living spaces without blocking off the open flow.
How to Make an Open Floor Plan Work for You
Despite the challenges, an open floor plan can be a great choice for many homes. To make it work for you, consider the following tips:
- Choose furniture pieces that are multi-functional or easily moveable to help create separate living spaces.
- Use rugs or area rugs to help create distinct spaces and create a warmer, cozier environment.
- Use curtains, blinds, or soundproofing materials to block out noise or create a more private space.
- Use smart storage solutions to keep clutter at bay and make the space look neat and tidy.
- Add decorative elements like artwork or wall hangings to create a more personalized feel.
An open floor plan can be the perfect choice for many homes. With the right furniture and design elements, you can create a space that is both functional and beautiful.















Related Posts








