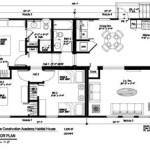Designing and planning the perfect house foundation can be a daunting task. With so many factors to consider – from soil type and foundation type to drainage and waterproofing – it’s important to get it right the first time. This article will provide you with a comprehensive overview of the different aspects of house foundation planning and design.
Choose the Right Foundation Type
When designing and planning your house foundation, the first step is to choose the right foundation type. Different types of foundations are suitable for different soil types and building sizes. The most common types of foundations are slab-on-grade, crawl space, and basement. Slab-on-grade foundations are typically used for smaller buildings and lighter loads, while basement and crawl space foundations can be used for heavier loads and larger buildings.
Consider Soil Conditions
Once you have chosen the right foundation type, it’s important to consider the soil conditions of the area in which you are building. Different soil types have different characteristics, such as drainage, permeability, and compaction. Knowing the soil type and its characteristics can help you decide on the best foundation type and design.
Create a Drainage System
A well-designed drainage system is essential for any house foundation. The drainage system should be designed to ensure that water is directed away from the foundation and does not accumulate around it. This can be done by creating a French drain, a gravel bed, or by installing a sump pump.
Waterproof the Foundation
One of the most important aspects of house foundation planning and design is waterproofing. This can be done by applying a waterproofing membrane to the exterior of the foundation, or by installing a drainage board and waterproofing membrane on the interior of the foundation. It’s important to choose the right waterproofing system for your particular foundation and soil type.
Conclusion
Designing and planning the perfect house foundation is a complex task, but with the right information and guidance, it can be done successfully. By considering the different types of foundations and soil conditions, creating a drainage system, and waterproofing the foundation, you can ensure that your house foundation is strong and durable.













Related Posts









