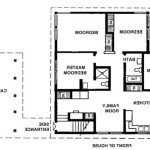House Floor Plans: Two-Story An Overview
Two-story homes offer a unique combination of vertical space utilization and architectural appeal. The layout of a two-story house is crucial to its functionality and aesthetic harmony. This article will delve into the intricacies of two-story floor plans, exploring the advantages, considerations, and common design elements that shape these homes.
Advantages of Two-Story Floor Plans
Two-story floor plans bring a range of benefits to homeowners, making them a popular choice for families and individuals alike. These advantages include:
- Increased Living Space: A two-story home allows for a larger living space within the confines of a smaller footprint. This is beneficial for families who need more room for bedrooms, bathrooms, living areas, and other amenities.
- Improved Energy Efficiency: Two-story homes can be more energy-efficient than single-story homes due to the smaller overall surface area exposed to the elements. The reduced exterior wall space minimizes heat loss in winter and heat gain in summer.
- Architectural Versatility: Two-story homes offer a greater degree of design flexibility. They can be tailored to various architectural styles, from traditional to modern, incorporating elements like balconies, dormers, and multi-level living areas.
- Potential for Open Floor Plans: Two-story homes often feature open floor plans on the main level, allowing for seamless transitions between living spaces. This creates a sense of spaciousness and enhances the flow of movement within the home.
Key Considerations for Two-Story Floor Plans
While two-story homes provide numerous advantages, there are important considerations to keep in mind before embarking on such a project:
- Staircase Functionality and Accessibility: The placement and design of the staircase are critical. Ensure it is adequately sized and located for easy access and navigation. Consider the needs of family members, including elderly individuals or those with mobility challenges.
- Sound Transmission: Sound can travel more easily between floors in a two-story home. To minimize noise disturbance, consider implementing soundproofing techniques in walls, floors, and ceilings.
- Natural Light: Properly positioning windows and skylights is essential for maximizing natural light penetration on both floors. Carefully consider window placement to ensure adequate sunlight throughout the home while minimizing glare.
- Cost Considerations: Two-story homes typically involve higher construction costs due to the added vertical complexity. Factor in the cost of materials, labor, and structural engineering when budgeting for the project.
Common Elements in Two-Story Floor Plans
Two-story floor plans often incorporate specific design elements that enhance their functionality and aesthetic appeal. These elements include:
- Master Suite on Upper Floor: Placing the master bedroom on the upper level offers privacy and seclusion, often with a dedicated balcony or patio. This allows for a peaceful retreat at the end of a busy day.
- Open Stairwells: Open stairwells connect the two levels, visually expanding the space and providing a dramatic focal point. They also allow for natural light to flow through the home.
- Balconies and Patios: Two-story homes often incorporate balconies or patios on the upper floors, maximizing outdoor living spaces. These areas offer stunning views and provide a sense of connection to the surrounding environment.
- Basement Level: Many two-story homes include a basement level, which can be finished for various purposes, such as a family room, home office, or entertainment area. This adds extra living space and versatility to the home.
The ideal two-story floor plan will vary depending on individual needs and preferences. By considering these elements and considerations, potential homeowners can design a home that meets their unique requirements and complements their lifestyle.

Unique Two Story House Plan Floor Plans For Large 2 Homes Desi

2 Story House Floor Plans With Measurements Inspiring High Quality Simple 3 Two Modern Garage

Unique Two Story House Plan Floor Plans For Large 2 Homes Desi

Modern Floor Plan First And Second Two Story House Plans Houseplan New Blueprints Garage

Two Story House Plans Stockton Design

Seabreeze Double Y House Design With 4 Bedrooms Mojo Homes

Unique Simple 2 Story House Plans 6 Floor Two Cape Ranch Style

Two Story House Plan Examples

Stylish And Smart 2 Story House Plans With Basements Houseplans Blog Com

Best 2 Story House Plans Two Home Blueprint Layout Residential Plan Creator
Related Posts








