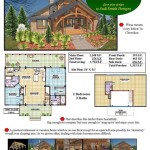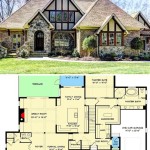Designing a house can be an intimidating and complex process. The decisions you make can have a lasting impact on your family’s comfort and quality of life, not to mention your home’s value. It’s important to approach the task of designing a house with careful consideration of your needs and preferences. This guide will help you learn more about the house design planning process, so you can make informed decisions that help you create a home that best suits your lifestyle.
Understanding Your Needs and Preferences
The first step in house design planning is to identify your needs and preferences. Consider what’s important to you and your family, such as the size of the house, the number of bedrooms, the layout of the rooms, and the style of the home. Think about the features you want in a home, such as a large kitchen, a spacious living room, ample storage space, or a dedicated home office. Also, consider the type of lifestyle you want to lead and how your house can best accommodate it.
Researching Design Ideas
Once you have an idea of your needs and preferences, it’s time to start researching design ideas. Look for inspiration in magazines, online galleries, and model homes. Pay attention to the details, such as the layout, materials used, and the overall look and feel of the space. Take notes and make a list of the features you like, as well as the ones you don’t like. This will help you narrow down your options and create a list of possibilities.
Creating a Floor Plan
Once you have an idea of the design you want, you need to create a floor plan. This will help you visualize the space and determine how best to utilize the space. Start by sketching a basic floor plan that includes the placement of walls, windows, doors, and other features. Then, use software to create a detailed floor plan that includes measurements and other specifications. This will help you make sure that the design is functional and meets your needs.
Choosing Materials and Finishes
Once you have a floor plan, you can start selecting materials and finishes. Think about the overall look and feel you want to create and the type of materials that will best suit your needs. For example, you might choose hardwood floors for a traditional look, or ceramic tiles for a modern look. Consider practical factors such as durability and maintenance, as well as aesthetics. You should also factor in your budget and choose materials that fit within it.
Working With a Contractor
Once you’ve finalized your design, you will need to find a contractor to help you bring it to life. Do your research to find a contractor with experience in the type of project you’re undertaking. Get referrals from friends and family and read online reviews. Make sure to get multiple bids and ask for references from previous clients. This will help you find the best contractor for your needs.
Conclusion
Designing a house can be a complex and intimidating process, but with the right planning and preparation, you can create a home that best suits your needs and preferences. By understanding your needs and researching design ideas, creating a floor plan, selecting materials and finishes, and working with a contractor, you can create a house that you and your family will love for years to come.












Related Posts








