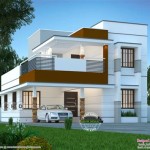Home Plans with Separate Living Quarters: Creating Multi-Generational Harmony
The concept of multi-generational living, where families of different ages reside under one roof, is gaining popularity for numerous reasons. It can provide invaluable support for aging parents, create financial benefits for families, and foster stronger intergenerational bonds. However, the success of this living arrangement hinges on having a well-designed home that accommodates everyone's needs and preferences. This is where home plans with separate living quarters come into play. These plans offer distinct spaces for each family unit, creating a harmonious environment with clear boundaries and individual autonomy.
Benefits of Separate Living Quarters
Here are some key advantages of home plans with separate living quarters:
Privacy and Independence: Separate living quarters ensure each generation enjoys their own space, free from the constant presence of others. This fosters a sense of independence and allows individuals to maintain their personal routines and habits without compromising the comfort of other family members.
Reduced Conflict and Stress: Distinct spaces can prevent potential conflicts that might arise from differing lifestyles, expectations, and noise levels. By minimizing interactions in shared areas, these plans promote a more peaceful and harmonious living environment.
Flexibility and Scalability: These plans allow for future adjustments. As family needs change, the separate living quarters can be easily modified or repurposed. Adding bedrooms, bathrooms, or kitchens can be done without disrupting the rest of the home.
Financial Advantages: For multi-generational families, these plans often offer cost savings. Sharing common areas like kitchens and laundry rooms, while maintaining separate living spaces, can significantly reduce overall living expenses.
Key Design Considerations for Homes with Separate Living Quarters
When designing or selecting a home plan with separate living quarters, several crucial factors need careful consideration:
1. Layout and Functionality
The layout of the separate living quarters should be thoughtfully planned to ensure functionality and comfort for each family unit. The size, number of bedrooms and bathrooms, and location of shared spaces like kitchens and laundry rooms are all important considerations. The design should allow for seamless flow within individual quarters while also promoting privacy and independence.
2. Accessibility and Safety
For homes accommodating older adults, accessibility and safety are paramount. The design should incorporate features like wider doorways, wheelchair-accessible bathrooms, and ramps for easier movement around the home. Non-slip flooring, well-lit walkways, and grab bars in bathrooms ensure safety for all residents.
3. Aesthetics and Comfort
While functionality is essential, aesthetics and comfort should not be overlooked. The separate living quarters should reflect the individual preferences of the families residing in them. This can involve incorporating personalized touches like paint colors, furniture styles, and decorating themes. Each space should feel like a welcoming and comfortable home environment.
4. Shared Spaces and Common Areas
Shared spaces like kitchens, dining rooms, and living rooms should be designed to foster interaction and create opportunities for families to come together. These areas should be spacious enough to accommodate everyone comfortably and should be visually appealing to encourage shared activities and create a sense of community.
5. Outdoor Living Areas
Outdoor living spaces can be invaluable for multi-generational homes. Patios, decks, and gardens provide additional areas for families to relax, socialize, and enjoy the outdoors. These spaces can be designed to cater to the needs of different generations, featuring comfortable seating, shade structures, and accessible pathways.
Types of Home Plans with Separate Living Quarters
There are various home plans that incorporate separate living quarters. Some common configurations include:
Duplex Homes: These homes feature two separate living units, each with its own entrance and all necessary amenities. Duplex homes are often found in urban areas and offer a balance of privacy and communal living.
Attached Homes: Also known as townhouses, these homes share common walls with adjacent units but offer separate living spaces for each family. Attached homes typically have shared outdoor areas like courtyards or gardens.
Multi-Family Homes: These homes feature multiple living units, often arranged in a two-story or multi-level structure. They offer more flexibility in terms of unit size and layout, accommodating various family sizes and needs.
Custom Designed Homes: For those seeking a truly personalized home, custom designs allow for complete control over the layout, size, and amenities of the separate living quarters. This provides the flexibility to cater to specific needs and preferences.
Home plans with separate living quarters offer an innovative solution for multi-generational living, balancing privacy and independence with shared experiences and communal living. These plans can create a harmonious environment where different generations can thrive together, fostering strong family bonds and providing the support and companionship that families need.

Closest I Ve Ever Found Don T Really Need The Separate Entrance Living Quarters But Everything Else Is Amaz Courtyard House Plans New Floor

Modern House Plan With Separate Apartment 18842ck Architectural Designs Plans

Find Real Estate In Guest Quarters Multi Generational Living Tx Use The Kimberly D Multigenerational House Plans Family

5 Bed Luxury French Country House Plan With Separate But Attached Apartment 70592mk Architectural Designs Plans

Find The Perfect In Law Suite Our Best House Plans Dfd Blog

House Plans With In Law Suites Houseplans Blog Com

Find The Perfect In Law Suite Our Best House Plans Dfd Blog

Fun Functional Multigenerational House Plans Houseplans Blog Com

House Plans With In Law Suites Houseplans Blog Com

6 Bedroom Country Style Home With In Law Suite The Plan Collection
Related Posts








