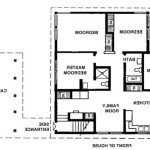Home Plans with Mother-In-Law Suites
Multigenerational living is becoming increasingly common, driving demand for homes that cater to extended families. A popular solution is the inclusion of a mother-in-law suite, providing a degree of independence and privacy within the main residence. This article explores the considerations involved in selecting home plans incorporating such suites.
Defining the Mother-In-Law Suite
A mother-in-law suite, also known as an accessory dwelling unit (ADU) or in-law apartment, is a self-contained living space within a larger home. Key features typically include:
- A separate entrance: This allows for independent access without disturbing the main household.
- A kitchenette or full kitchen: Providing facilities for meal preparation.
- A private bathroom: Essential for privacy and convenience.
- A living area: A comfortable space for relaxation and entertaining.
- One or more bedrooms: Offering a private sleeping area.
Benefits of Integrating a Mother-In-Law Suite
Incorporating a mother-in-law suite offers numerous advantages for both the homeowner and the resident of the suite:
- Enhanced family connection: Facilitates closer relationships while maintaining individual privacy.
- Cost savings: Can be a more affordable alternative to assisted living facilities or separate housing.
- Increased home value: Can add significant value to a property.
- Childcare assistance: Provides convenient access to childcare support.
- Eldercare support: Enables easier caregiving for aging parents.
Factors to Consider When Choosing a Plan
Selecting a home plan with a mother-in-law suite requires careful consideration of several factors:
- Size and layout: Determine the appropriate size and configuration of the suite based on the needs of the occupant.
- Location within the home: Consider whether an attached or detached suite is more suitable. Attached suites offer greater convenience, while detached suites provide enhanced privacy.
- Accessibility: Ensure the suite is designed with accessibility features if required, such as wider doorways, grab bars, and ramps.
- Privacy: Evaluate the level of privacy offered by the suite's location and layout.
- Budget: Factor in the additional cost of constructing the suite when establishing a budget for the home.
Popular Home Plan Styles with Mother-In-Law Suites
Several popular home plan styles readily accommodate mother-in-law suites:
- Ranch style: Often features expansive layouts that can easily incorporate a separate suite.
- Two-story homes: Provide opportunities for including a suite on the ground floor or utilizing a finished basement.
- Multi-level homes: Offer distinct levels that can be dedicated to the suite.
- Craftsman homes: Can be designed with a detached garage apartment or a separate wing for the suite.
Customizing the Suite
Personalizing the mother-in-law suite adds comfort and functionality:
- Kitchen appliances: Select appropriate appliances based on the occupant's cooking habits and needs.
- Bathroom fixtures: Consider the occupant's mobility and preferences when choosing bathroom fixtures.
- Flooring: Opt for durable and easy-to-maintain flooring.
- Lighting: Ensure adequate lighting for both functionality and ambiance.
- Storage: Incorporate sufficient storage space for personal belongings.
Legal and Zoning Considerations
Before finalizing plans, it's crucial to investigate local regulations:
- Zoning ordinances: Verify that the construction of an ADU is permitted in the area.
- Building codes: Ensure the suite adheres to all relevant building codes and regulations.
- Permits: Obtain the necessary permits before commencing construction.
- Homeowners association rules: Confirm compliance with any applicable HOA regulations.
Financial Aspects
Understanding the financial implications of including a mother-in-law suite is essential:
- Construction costs: Obtain accurate cost estimates from reputable contractors.
- Property taxes: Determine how the addition of a suite will affect property taxes.
- Insurance: Adjust homeowner's insurance coverage to reflect the changes to the property.
Working with Professionals
Collaborating with experienced professionals ensures a successful project:
- Architects: Can design a functional and aesthetically pleasing suite that integrates seamlessly with the main house.
- Contractors: Ensure the construction process adheres to building codes and quality standards.
- Real estate agents: Can provide valuable insights into the local market and regulations.

Plan 65862 Tuscan Style House Floor Plans With 2091 Sq Ft 3 Be

In Law Suite Plans Give Mom Space And Keep Yours The House Designers

In Law Suite Plans Give Mom Space And Keep Yours The House Designers

Gorgeous Craftsman House Plan With Mother In Law Suite 890089ah Architectural Designs Plans

House Plans With In Law Suites Houseplans Blog Com

Adding An In Law Suite Designing Your Perfect House

One Story With In Law Suite Plan 2286

6 Bedroom Country Style Home With In Law Suite The Plan Collection

Exclusive Brick Clad House Plan With Mother In Law Suite 510210wdy Architectural Designs Plans

House Plans With In Law Suites Houseplans Blog Com
Related Posts








