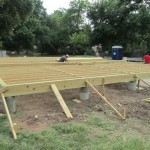Home Plans for Two Families: Creating Shared Spaces for Successful Living
The concept of multi-generational living is experiencing a resurgence, with families seeking to create shared spaces that foster connection and support. This trend has sparked a demand for home plans specifically designed for two families, accommodating the needs of both generations under one roof. These homes, often referred to as "duplexes" or "multigenerational homes," offer an array of benefits, from financial advantages and shared resources to emotional support and strengthened family bonds. This article delves into the key aspects of home plans for two families, exploring the design considerations, common features, and advantages of this innovative living arrangement.
Design Considerations for Two-Family Homes
Designing a home for two families requires careful consideration of spatial requirements, privacy concerns, and the preferences of each household. The primary goal is to create a functional and comfortable living environment for both families while preserving their individual identities and autonomy. Here are some essential design considerations:
1. Separate Living Areas: The most fundamental aspect of two-family home plans is the provision of distinct living spaces for each household. This ensures privacy and allows each family to maintain its own routine and lifestyle. Separate living rooms, kitchens, and dining areas contribute significantly to this sense of independence. 2. Shared Spaces and Amenities: While separate living areas are crucial, strategically designed shared spaces foster interaction and strengthen the sense of community. These spaces could include a common living area, a shared laundry room, or even a backyard with a patio or pool. 3. Accessibility: In many cases, multi-generational homes are designed to accommodate the needs of older family members. Features such as wheelchair-accessible entryways, ramps, and wider hallways are essential for comfortable and safe movement within the home. 4. Flexibility: Two-family homes should be designed with flexibility in mind, anticipating potential changes in family dynamics. Consider options like adaptable bedrooms that can be converted into home offices or guest rooms.
Common Features in Two-Family Homes
Home plans for two families often incorporate specific features that enhance functionality and promote harmony between households. Here are some common elements found in such designs:
1. Side-by-Side Layout: One popular approach is to design the home with two separate units positioned side-by-side. This configuration provides a clear distinction between the families while allowing easy access to shared spaces or a common backyard.
2. Vertical Design: Another common approach involves a vertical arrangement, with one family occupying the ground floor and the other occupying the upper level. This design can be efficient for smaller lots and often includes a separate entrance for each family. 3. Shared Entryway: While maintaining separate living areas, a shared entryway can serve as a point of connection and a space for greeting guests. This area can be strategically designed to create a sense of welcome for both families. 4. In-Law Suite: Many home plans for two families incorporate an in-law suite, a separate self-contained living space with its own bedroom, bathroom, and kitchenette. This offers greater flexibility and independence for older generations or visiting family members.Advantages of Home Plans for Two Families
Living in a home designed for two families offers several advantages, making it an attractive option for many families:
1. Financial Benefits: Sharing living expenses, such as mortgage payments, utilities, and property taxes, significantly reduces financial burdens for both families. This can be especially beneficial for families with limited budgets. 2. Enhanced Support and Care: Living in close proximity allows families to provide mutual support and care for each other, particularly for aging parents or individuals with special needs. This can reduce the need for external caregiving services. 3. Shared Resources: Sharing household resources, such as appliances, vehicles, and gardens, can lead to cost savings and a more sustainable way of life. This also fosters collaboration and shared responsibilities. 4. Stronger Family Bonds: Living together provides ample opportunities for families to bond and interact, creating a stronger sense of family unity, shared traditions, and a supportive network.

Multi Family Plan W3062 Detail From Drummondhouseplans Com House Floor Plans Small

Multi Family Plan 4285

Duplex 1 Floor Plan Planes Familiares En Casa Planos Casas Una Planta De

Attractive Two Family Home Plan 21245dr Architectural Designs House Plans
Dream 2 Family House Plans Designs

Multi Unit House Plan 126 1149 2 Bedrm 1872 Sq Ft Per Home Duplex Plans Family

Plan 45370 Colonial Style Duplex Home Design Two Story 3 Be

8 Unit Multi Plex Plans

8 Fabulous Family Home Plans Blog Dreamhomesource Com

Plan 85260ms Modern Two Family House With Matching 3 Bed Units Plans Carriage
Related Posts








