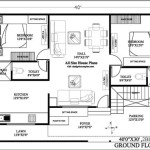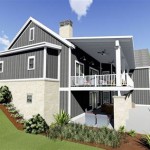Essential Aspects of Home Floor Plan Design
Designing the floor plan of your home is a crucial step that lays the foundation for a comfortable, functional, and aesthetically pleasing living space. From determining the number of rooms to optimizing the flow of traffic, there are several essential aspects to consider when creating a well-designed home floor plan.
1. Functionality and Flow
The functionality of your floor plan should be paramount. Consider the needs of your household and how you want to use the space. Determine the number of bedrooms, bathrooms, living areas, and other rooms you require. Plan for proper flow by ensuring easy access between rooms and avoiding bottlenecks or awkward transitions.
2. Space Allocation
Allocate space wisely based on the intended use of each room. Bedrooms should be spacious enough for comfortable sleeping, while bathrooms should be designed for privacy and convenience. Living areas should be large enough for seating arrangements and entertainment. Consider the size and shape of your furniture when determining space requirements.
3. Privacy and Separation
Privacy is essential in a home. Design your floor plan to provide separation between private areas, such as bedrooms and bathrooms, and public areas, such as the living room and dining room. Consider using walls, doors, or other architectural elements to create a sense of privacy while maintaining a cohesive flow.
4. Natural Light and Ventilation
Natural light can enhance the mood and health of your home's occupants. Incorporate windows and skylights into your floor plan to maximize natural light. Ensure proper ventilation by providing adequate windows and doors to promote airflow and reduce moisture buildup.
5. Storage and Organization
Adequate storage is crucial for maintaining a tidy and organized home. Plan for storage solutions in every room, including closets, cabinets, and built-ins. Consider the specific storage needs of your household and design custom solutions if necessary.
6. Outdoor Spaces
If possible, incorporate outdoor spaces into your floor plan. Patios, decks, or balconies can extend your living space and provide a connection to nature. Plan for seamless transitions between indoor and outdoor areas.
7. Flexibility and Future Needs
Consider the potential for future changes in your household's needs. Design your floor plan with flexibility in mind, allowing for easy reconfiguration or expansion in the future. For example, convert guest rooms into home offices or adapt living areas to accommodate growing families.
Conclusion
By considering these essential aspects, you can create a home floor plan that meets the specific needs of your household and enhances your overall quality of life. A well-designed floor plan will result in a comfortable, functional, and aesthetically pleasing home that you will enjoy for years to come.

House Plans How To Design Your Home Plan

Small House Design 2024001 Pinoy Eplans Floor Plans

Floor Plans Types Symbols Examples

House Plans How To Design Your Home Plan

House Floor Plans Your Best Guide To Home Layout Ideas

Tips For Selecting The Right Floor Plan Your Home Sater Design Collection

House Design Trends What S Popular In Cur Floor Plans Extra Space Storage

Affordable Home Design Efficient Floor Plans

House Design Plan Ch493 35 App Plans Construction

Home Plan Kendric Sater Design Collection
Related Posts








