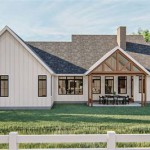Hillside House Plans: A Guide to Building the Perfect Home on a Slope
Building a home on a hillside offers unique challenges that require careful planning and design. Hillside house plans must account for the slope of the land, drainage, and retaining walls, while also providing a functional and aesthetically pleasing living space. This guide will provide an overview of the essential aspects of hillside house plans, helping you create the perfect home on a sloping lot.
1. Slope Analysis and Site Assessment
The first step in designing a hillside house is to thoroughly analyze the slope of the land. This involves determining the steepness of the slope, the direction it faces, and any potential hazards such as erosion or landslides. A site assessment will also identify the best location for the house, taking into account factors such as sunlight, views, and access to utilities.
2. Drainage and Retaining Walls
Proper drainage is crucial for hillside homes to prevent water damage and erosion. Gutters, downspouts, and drainage systems should be designed to efficiently divert water away from the house. Retaining walls may be necessary to hold back the soil and prevent landslides. The design of the retaining walls should complement the overall aesthetics of the house while providing structural stability.
3. Foundation and Framing
Hillside house plans often require specialized foundation systems to ensure stability on sloping ground. Options include concrete piers, drilled shafts, or a combination of methods. Framing for hillside homes must also be carefully engineered to accommodate the uneven terrain. Shear walls and bracing systems are typically used to resist lateral forces and prevent the house from shifting.
4. Floor Plan Design
The floor plan of a hillside house should take advantage of the natural slope of the land. Split-level designs or cascading floors can create interesting and functional living spaces. Windows and balconies should be strategically placed to maximize natural light and views. The orientation of the house should also consider the sun's path to ensure optimal heating and cooling.
5. Exterior Materials and Finishes
The exterior materials and finishes of a hillside house should complement the surrounding environment and withstand the challenges of slope conditions. Durable materials such as stone, brick, or stucco are often used for retaining walls and exterior cladding. Roofing materials should be able to withstand high winds and heavy rainfall. Landscaping can be used to enhance the aesthetics and stability of the hillside.
6. Energy Efficiency
Hillside homes have unique energy efficiency considerations. The orientation of the house can affect heating and cooling costs. Sloping roofs can be equipped with solar panels or skylights to harness natural resources. Insulation and air sealing are especially important in hillside homes to prevent heat loss through walls and roofs.
7. Decks and Outdoor Living Spaces
Decks and patios can extend the living space of a hillside home and provide breathtaking views. They should be designed to complement the slope of the land and offer safe and comfortable access to the outdoors. Pergolas or awnings can provide shade and shelter from the elements. Outdoor fireplaces or fire pits can create a cozy and inviting ambiance.
Building a home on a hillside presents both challenges and opportunities. By carefully considering the essential aspects of hillside house plans, you can create a beautiful, functional, and energy-efficient home that harmonizes with its surroundings. With proper planning and design, you can turn your dream of living on a slope into a reality.
If Someone Were To Build A House On The Slope Of Hill What Suggestions Would You Like Give Could Also Show Me Some Pictures Or Designs

Minecraft Modern Starter Hillside House Tutorial How To Build

Floor Plans How To Design The Perfect Layout Cherished Bliss

Floor Plans How To Design The Perfect Layout Cherished Bliss

Modular House On The Slope Bio Architects Archdaily

How To Artfully Build A House On Hillside

4 Cozy Palworld Base Design Ideas

How To Design And Build Your Own House 12 Steps With Pictures

Sloped Lot House Plans Down Slope The Designers

House Design Single Floor Ideas Best One Story Plans Architecturesstyle
Related Posts








