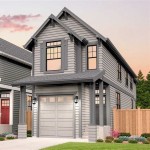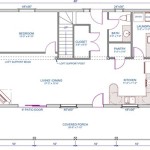Floor Plans With Butlers Pantry: An In-Depth Guide
A butler's pantry, often referred to as a serving kitchen, prep kitchen, or scullery, is a highly sought-after feature in luxury homes and well-designed kitchens. It's a separate, dedicated space dedicated to food preparation and storage, allowing you to keep your main kitchen clean and organized while entertaining or cooking for special occasions.
The key to creating a functional and aesthetically pleasing butler's pantry lies in careful planning and attention to detail. Here are some essential aspects to consider when incorporating a butler's pantry into your floor plan:
Location: The butler's pantry should be strategically placed adjacent to the main kitchen, ideally with easy access to the dining room and entertaining areas. This allows for seamless food and drink preparation and service.
Size and Layout: The size and layout of the butler's pantry will depend on the scale of your kitchen and the intended usage. It should provide ample storage, counter space, and appliances while maintaining a functional workflow.
Appliances: A well-equipped butler's pantry typically includes a sink, refrigerator, microwave, and dishwasher. Additional appliances, such as an ice maker, wine cooler, or warming drawer, can enhance the functionality and convenience.
Storage: Adequate storage is essential in a butler's pantry. Consider a combination of open shelves, closed cabinets, and drawers to accommodate dishware, glasses, cutlery, linens, and other kitchen essentials.
Lighting: Proper lighting is crucial for tasks such as food preparation and cleaning. Incorporate a combination of natural and artificial lighting, including task lighting over work surfaces and ambient lighting for overall illumination.
Finishes and Materials: The finishes and materials used in the butler's pantry should complement the main kitchen while maintaining a distinct character. Consider durable surfaces, such as granite or quartz countertops, and custom cabinetry that enhances the overall aesthetic.
Accessibility: Ensure that the butler's pantry is accessible to all users, including guests and staff. Consider universal design principles to accommodate individuals with disabilities.
Incorporating a butler's pantry into your floor plan can significantly enhance the functionality and aesthetics of your kitchen. By carefully considering the essential aspects outlined above, you can create a dedicated space that supports seamless entertaining, food preparation, and storage.

Pin Page

House Styles What S Hot And Not Houseplans Blog Com

Two Story Modern Farmhouse With Butler S Pantry And Home Theater 64517sc Architectural Designs House Plans

4 Bed Coastal Contemporary House Plan With Butler S Pantry And Covered Lanai 33239zr Architectural Designs Plans

Robey 3x0 Floor Plan Master Opt Main Level Enlarged Butler S Pantry Resize 622024 B Evergreene Homes

Butler S Pantry Ideas Designs Undercover Architect

Designing A Functional Butlers Pantry Palm Grove Farmhouse

Luxury 3 Story Modern Style House Plan 7556

The Butler S Pantry

House Plan 1338 Percival European
Related Posts








