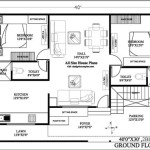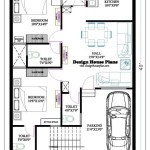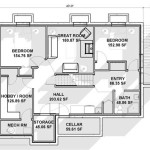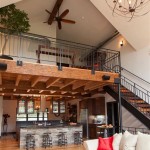Essential Aspects of Floor Plans for Dog Kennels
Designing an optimal floor plan for a dog kennel requires careful consideration of various factors that contribute to the well-being and comfort of canine occupants. Here are some essential aspects to keep in mind when creating a functional and practical layout for a dog kennel:
1. Space Requirements: Determine the appropriate space allocation for each dog, considering breed, size, activity level, and age. Kennels should be spacious enough to allow dogs to move comfortably, stretch out, and have a separate area for sleeping and elimination.
2. Indoor-Outdoor Access: Provide easy access to both indoor and outdoor areas. Indoor spaces should be well-ventilated and offer a comfortable environment during inclement weather, while outdoor runs should be secure, spacious, and provide opportunities for exercise and socialization.
3. Flooring: Choose flooring materials that are durable, easy to clean, and provide good traction. Concrete is a popular choice for outdoor runs, while epoxy or vinyl flooring is suitable for indoor areas, offering comfort and hygiene.
4. Feeding and Watering Stations: Designate specific areas for feeding and watering. Stations should be easily accessible and designed to prevent spills and contamination. Consider raised platforms or elevated bowls to improve posture and reduce strain on joints.
5. Ventilation and Lighting: Ensure proper ventilation throughout the kennel to maintain fresh air and prevent odors. Provide adequate natural and artificial lighting to create a comfortable and stimulating environment for dogs.
6. Drainage: Incorporate proper drainage systems in outdoor runs and indoor areas where water may accumulate. This is crucial for maintaining hygiene, preventing moisture buildup, and reducing the risk of disease.
7. Grooming Area: Designate a dedicated area for grooming, including bathing facilities and a grooming table. The space should be well-lit and equipped with the necessary tools and supplies for maintaining canine hygiene.
8. Storage: Provide adequate storage space for equipment, supplies, food, and bedding. Designated storage areas will help maintain organization and prevent clutter in the kennel.
9. Security and Safety: Implement measures such as secure fencing, access control, and fire safety systems to ensure the well-being and protection of dogs. Outdoor runs should be fenced with a minimum height and materials that prevent escape or entry of unwanted animals.
10. Staff Accessibility: Consider staff accessibility and efficiency when designing the floor plan. Kennels should be designed to facilitate easy cleaning, feeding, and veterinary care for staff members.
By incorporating these essential aspects into the floor plan for dog kennels, you can create a functional, comfortable, and safe environment that meets the needs of canine occupants and ensures their well-being while in professional care.
Plans Free Dog Kennel Building How To Paint Rocking Horse

Pin Page

Pin Page

Dog Boarding Facility Design Ideas

8x12 Dog Kennel Plans 2 Stall Shelter

Garage Plans With Dog Kennel

Pin Page

Commercial 10x16 Dog Kennel The Collection

Bespoke Dog Kennel Block With Side Room And Storage Shed Garden Animal Structures

Garage Plans With A Dog Kennel
Related Posts








