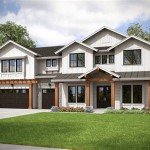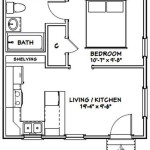Essential Aspects of Floor Plans for Dog Boarding Kennels: A Comprehensive Guide
Designing a dog boarding kennel requires careful planning, and the floor plan is a crucial aspect that influences the well-being of the dogs and the efficiency of the operation. An effective floor plan maximizes space, ensures a comfortable and safe environment for the dogs, and facilitates efficient cleaning and maintenance.
Here are some essential aspects to consider when creating floor plans for dog boarding kennels:
1. Space Allocation and Sizing
Determine the number of dogs that the kennel will accommodate and the size of each kennel based on the breed and size of the dogs. Provide ample space for each dog to move around comfortably, including a separate area for food and water, a sleeping area, and a play area.
2. Indoor/Outdoor Areas
Consider incorporating both indoor and outdoor areas in the kennel design. Indoor spaces provide shelter from the elements and a controlled environment, while outdoor areas allow dogs to exercise and socialize. Ensure that outdoor areas are secure and have adequate shade and drainage.
3. Kennel Design
Design kennels with solid walls or partitions to provide privacy and reduce noise. Use durable and easy-to-clean materials such as stainless steel or epoxy-coated steel. Consider providing elevated sleeping areas to keep dogs off cold or wet floors.
4. Flooring
Choose flooring that is non-slip, durable, and easy to clean. Avoid using carpet or other materials that can trap dirt and bacteria. Consider installing radiant floor heating to provide warmth during colder months.
5. Lighting and Ventilation
Provide ample natural light and ventilation to create a healthy and comfortable environment. Install well-placed windows and skylights to allow for natural light, and consider using solar panels to supplement electricity. Ensure that there is adequate ventilation to prevent odors and reduce the risk of respiratory issues.
6. Sanitation and Cleaning
Design the floor plan with easy-to-clean surfaces and accessible drains. Consider installing a centralized cleaning system to streamline cleaning and maintain a hygienic environment. Provide dedicated cleaning areas with sinks and adequate storage for cleaning supplies.
7. Safety and Security
Prioritize safety and security in the floor plan. Install secure locks on all doors and gates, and consider installing surveillance cameras for monitoring. Ensure that all electrical wiring is concealed or protected to prevent accidents.
8. Other Considerations
Additional considerations may include:
- Separate areas for puppies and elderly dogs
- Grooming and bathing facilities
- Medical examination and isolation rooms
- Reception and office space
By following these essential aspects, you can create a floor plan for a dog boarding kennel that provides a safe, comfortable, and stimulating environment for the dogs while ensuring efficient operation and maintenance.

Pin Page

Dog Kennel Plans Design Floor Plan Boarding Kennels Building A Outdoor

Pin Page

Dog Boarding Facility Design Ideas

Garage Plans With Dog Kennel

Dog Daycare Design

Kennel Design Boarding Kennels Showcase

Pin Page

8x16 Dog Kennel Plans 2 Stall Shelter

Pin Page
Related Posts








