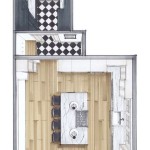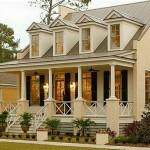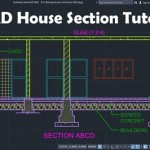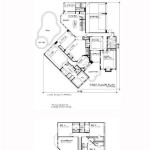Floor Plans for a 2-Bedroom Guest House
A well-designed guest house can be a valuable asset, providing a comfortable and independent space for visitors while maintaining your own privacy. When creating a floor plan for a 2-bedroom guest house, it's essential to consider the needs of both your guests and your own property. Factors such as the size of the lot, local building codes, and your budget will all influence the final design.
This article will explore key considerations for designing a 2-bedroom guest house floor plan, including functional layouts, common amenities, and considerations for specific needs. By understanding these elements you can create a welcoming and functional space for your guests while maximizing your own property's potential.
Functional Layouts
When planning a 2-bedroom guest house, consider the desired flow and functionality. A well-designed layout ensures ease of movement, maximizes space utilization, and enhances the overall experience for both guests and hosts. Consider these popular floor plan layouts for your 2-bedroom guest house:
- Open-Concept Layout: This layout maximizes space and encourages interaction. It combines the living, dining, and kitchen areas into a single, open space. This design works well for smaller guest houses, promoting a sense of openness and fluidity.
- Separate Living and Sleeping Areas: This layout provides more privacy for guests. It features a dedicated living room, dining area, and separate bedrooms, creating a more traditional and private atmosphere. This design works well for larger guest houses and guests who prefer a more traditional setting.
- Split-Level Layout: This design elevates certain areas on a platform to create distinct zones. It is often used to separate the living areas from the bedrooms or to create a sleeping loft for a more compact footprint. This design can be effective for maximizing space and adding visual interest.
Regardless of the chosen layout, it's crucial to ensure accessibility and safety. Consider features like wide doorways, non-slip surfaces, and easy-to-reach light switches for guests with mobility challenges. Additionally, incorporating a designated parking space for guests is a thoughtful addition.
Essential Amenities
Providing essential amenities in a guest house ensures a comfortable and enjoyable stay for your visitors. These amenities should cater to basic needs and provide a sense of home away from home. Here are some key amenities to include in your 2-bedroom guest house floor plan:
- Kitchen: A well-equipped kitchen allows guests to prepare their own meals. Include a stove, oven, refrigerator, microwave, dishwasher, and ample storage space. Consider adding a small breakfast bar or eating area for casual meals.
- Bathrooms: At least one bathroom is essential, with a shower or bathtub, toilet, and sink. Consider a second bathroom for larger guest houses, especially if guests are staying for extended periods.
- Bedrooms: Each bedroom should be comfortable and inviting. Provide a bed with quality bedding, a closet, and a dresser or nightstand for storage. Natural light and adequate ventilation are essential for a pleasant sleep environment.
- Living Area: This space should be functional and comfortable for relaxation and social gatherings. Consider a comfortable sofa bed, chairs, a coffee table, a television, and a home theater system for entertainment.
- Laundry Facilities: A washer and dryer provide convenience for guests, especially if they are staying for an extended period. Consider a shared laundry area for guests to use or a separate laundry space within the guest house.
- Outdoor Space: If space permits, a patio or deck can offer a relaxing space for guests to unwind and enjoy the outdoors. A grill and outdoor seating create a welcoming environment for gatherings.
Amenities beyond the basics, such as a fireplace, a hot tub, or a home office, can elevate the experience for your guests. Adapt the amenities to suit your budget and the intended use of the guest house. Consider the specific needs of your guests and tailor the amenities accordingly.
Considerations for Specific Needs
When designing a 2-bedroom guest house, consider the specific needs of your guests and the purpose of the space. These factors will influence the final design and amenities.
- Accessibility: If you anticipate accommodating guests with mobility challenges, ensure accessibility features are incorporated into the design. This includes wider doorways, ramps, grab bars in the bathroom, and lever-style door handles.
- Family-Friendly: For families with children, consider including features like a play area, a fenced-in backyard, and child-proof safety measures. A bunk bed or trundle bed can provide extra sleeping space for children.
- Extended Stays: If guests are expected to stay for longer periods, include amenities that enhance comfort and convenience, such as a well-equipped kitchen, a laundry area, and a dedicated workspace.
By carefully considering these specific needs, you can create a welcoming and functional guest house that meets the diverse requirements of your visitors. These thoughtful design choices enhance their stay and create a positive experience for everyone.

2 Bedroom Guest House Floor Plans Granny Flat Small

Exclusive 2 Bed Guest House Plan With Gambrel Roof 270030af Architectural Designs Plans

2 Bedroom Guest House Floor Plan With Verandah Plans Tiny Luxury

2 Bedroom Bath House Plan 93 6 Small Floor Plans Guest

Traditional Style House Plan 2 Beds 1 Baths 780 Sq Ft 114 Guest Plans Tiny Floor Small

Cozy 2 Bed Bath 1 000 Sq Ft Plans Houseplans Blog Com

2b2b Floor Plan

Guest House Floor Plan 2 Bed 1 Bath Living Area Dining Kitchen 620 Sq Ft Collection Gh 0203

2 Bedroom House Plan Examples

The Best 2 Bedroom Tiny House Plans Houseplans Blog Com
Related Posts








