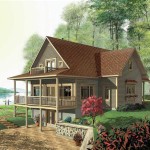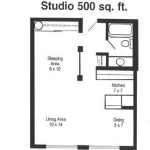Floor Plan For 2 BHK House
A well-designed floor plan is crucial for maximizing space and functionality in a 2 BHK house. Whether building a new home or renovating an existing one, careful planning is essential for creating a comfortable and efficient living space. This article explores various aspects of 2 BHK floor plans, offering insights into key considerations and popular layouts.
Key Factors to Consider When Designing a 2 BHK Floor Plan
Several factors influence the ideal 2 BHK floor plan. Understanding these factors helps in creating a space that meets specific needs and preferences. This includes:
* Available Space: The total area dictates the layout and size of each room. * Lifestyle: Consider how the space will be used daily. A family with children will have different needs than a single occupant or a couple. * Budget: Construction and furnishing costs should be factored into the planning process. * Natural Light and Ventilation: Optimizing natural light and airflow creates a healthier and more pleasant environment. * Furniture Placement: The floor plan should accommodate desired furniture pieces without making the space feel cramped. * Future Needs: Consider potential future needs, such as a growing family or changing lifestyle requirements. * Privacy: Ensure adequate privacy between bedrooms and other living areas.
Popular 2 BHK Floor Plan Layouts
Several popular 2 BHK layouts cater to different preferences and spatial constraints. Some of the most common layouts include:
* Open Plan Layout: This layout combines the living, dining, and kitchen areas into a single, open space, creating a sense of spaciousness and facilitating interaction. * Closed Plan Layout: This traditional layout separates the living, dining, and kitchen areas with walls, offering more privacy and defined spaces. * L-Shaped Layout: This layout arranges the rooms in an L-shape, often separating the living area from the bedrooms for increased privacy. * Linear Layout: This layout arranges rooms in a straight line, suitable for narrow plots or apartments.
Optimizing Space in a 2 BHK House
Maximizing space in a 2 BHK house is crucial for creating a comfortable and functional living environment, especially in smaller homes. This can be achieved by employing several strategies:
* Multi-functional Furniture: Utilizing furniture pieces that serve multiple purposes, such as sofa beds or storage ottomans, can save valuable space. * Built-in Storage: Incorporating built-in wardrobes, shelves, and cabinets maximizes storage capacity and keeps the space organized. * Vertical Space Utilization: Utilizing vertical space with tall shelves or loft beds can increase storage and floor space. * Minimalist Design: Adopting a minimalist design approach can create a sense of spaciousness by reducing clutter and focusing on essential furniture pieces.
Vastu Shastra Considerations for 2 BHK Floor Plans
Vastu Shastra, an ancient Indian architectural science, offers guidelines for designing harmonious and prosperous living spaces. Some common Vastu principles for 2 BHK houses include:
* Main Entrance: The main entrance is ideally located in the north, east, or northeast direction. * Kitchen Placement: The kitchen is preferably situated in the southeast direction. * Master Bedroom: The master bedroom is best located in the southwest direction. * Bathroom Placement: Bathrooms should ideally be placed in the northwest or west direction.
Importance of Natural Light and Ventilation
Natural light and ventilation play a vital role in creating a healthy and comfortable living environment. Incorporating these elements into the floor plan can have a significant impact on the overall well-being of the occupants.
* Large Windows: Incorporating large windows allows ample natural light to enter the house, reducing the need for artificial lighting. * Cross-Ventilation: Designing the floor plan to facilitate cross-ventilation allows for fresh air circulation, improving air quality and reducing humidity. * Balconies and Terraces: Including balconies and terraces provides access to fresh air and natural light, creating outdoor spaces for relaxation.
Furniture Placement and Interior Design
Strategic furniture placement and thoughtful interior design enhance the functionality and aesthetics of a 2 BHK house. Careful consideration of these aspects can transform a house into a comfortable and stylish home.
* Traffic Flow: Ensure smooth traffic flow throughout the house by arranging furniture in a way that allows for easy movement between spaces. * Color Palette: Choosing the right color palette can create the desired mood and ambiance in each room. * Lighting: Utilizing a combination of natural and artificial lighting can create a well-lit and inviting atmosphere. * Decor and Accessories: Carefully selected decor and accessories can personalize the space and reflect individual style.
Budgeting and Cost Considerations
Establishing a realistic budget is essential for any construction or renovation project. Considering all associated costs helps in making informed decisions and avoiding overspending.
* Construction Costs: Factor in the cost of materials, labor, and permits. * Interior Design Costs: Consider the cost of furniture, fixtures, and decor. * Contingency Fund: Set aside a contingency fund for unexpected expenses that may arise during the project.

Exotic Home Floor Plans Of The 2 Bhk House Layout Plan Best For You Ce2 2bhk 20x40 30x40

2 Bhk House Plan In 1350 Sq Ft Duplex Plans Round Bungalow

21 X 32 Ft 2 Bhk Drawing Plan In 675 Sq One Level House Plans Bungalow

2 Bhk House Plan In First Floor 30x40 Site East Facing North Plans

25 Stunning 2bhk House Plan Ideas Designs For

2 Bhk Floor Plans Of 25x45 2bhk House Plan East Facing Alacritys

10 Modern 2 Bhk Floor Plan Ideas For N Homes Happho

Top 50 Amazing House Plan Ideas Simple Plans N 2bhk

25 Stunning 2bhk House Plan Ideas Designs For

2 Bhk Residential House Plan Spacious And Vastu Oriented
Related Posts








