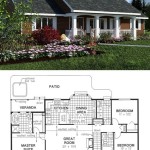Essential Aspects of Floor Plan Dimension Standards
In the realm of architecture and interior design, precision and standardization play a pivotal role in ensuring the seamless execution of construction projects. Floor plan dimension standards are a set of guidelines that establish consistent measurements and notations for representing architectural plans. These standards serve as a common language for architects, engineers, contractors, and other professionals involved in the construction process, enabling effective communication and coordination.
Floor plan dimension standards are essential for the following reasons:
- Clarity and Accuracy: They ensure that measurements and dimensions are communicated clearly and accurately, reducing the risk of errors and misinterpretations.
- Efficient Communication: By adhering to established standards, professionals can quickly and easily understand and interpret floor plans, facilitating efficient collaboration.
- Consistency and Compatibility: Dimension standards promote consistency across different plans and drawings, ensuring that all stakeholders have a clear understanding of the project specifications.
- Legal Compliance: Many building codes and regulations require the use of specific dimension standards, ensuring compliance with legal requirements.
- International Collaboration: Standardized dimensions enable effective communication and collaboration between professionals working on international projects.
Various organizations have developed floor plan dimension standards, including the American National Standards Institute (ANSI), the International Standards Organization (ISO), and the British Standards Institution (BSI). These standards typically include:
- Guidelines for scaling and dimensioning floor plans
- Symbols and abbreviations for representing walls, doors, windows, and other architectural elements
- Notations for indicating measurements, angles, and elevations
When following dimension standards, it is important to consider the following best practices:
- Accuracy and Precision: Measurements should be accurate to the nearest inch or millimeter, depending on the scale of the drawing.
- Legibility: Dimensions should be clearly marked and easily readable, using a standard font and size.
- Consistency: Maintain consistency in the placement and orientation of dimensions throughout the plan.
- Clarity: Avoid cluttering the plan with excessive dimensions. Use only the necessary measurements to convey the essential information.
- Coordination: Ensure that dimensions align with other elements on the plan, such as walls, openings, and fixtures.
By adhering to floor plan dimension standards, professionals can enhance the accuracy, clarity, and efficiency of their architectural drawings. These standards promote seamless communication and collaboration, ensuring that construction projects are executed smoothly and effectively.

12 Examples Of Floor Plans With Dimensions

A Floorplan Of Single Family House All Dimensions In Meters Scientific Diagram
Floor Plans

Architectural Graphic Standards Life Of An Architect

How To Properly Read Floor Plans And What Details Look For

Floor Plans With Dimensions Including Examples Cedreo

Dimensioning Rules For Architectural Floor Plans By Joe Caruso On Prezi

How To Read A Floor Plan With Dimensions Houseplans Blog Com

Floor Plans With Dimensions Including Examples Cedreo

12 Examples Of Floor Plans With Dimensions
Related Posts








