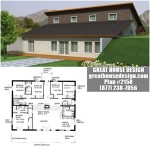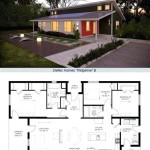Floor Plan Design with Dimension in Meters: A Comprehensive Guide
Creating a well-designed floor plan is crucial for maximizing space utilization and enhancing the functionality of any building or room. Including accurate dimensions in meters ensures precision and clarity in the design process. Here's a comprehensive guide to assist you in creating precise floor plans with dimensions in meters:
1. Establish a Scale:
Determine the appropriate scale for your floor plan. Common scales used for residential and commercial spaces include 1:50, 1:100, and 1:200. The scale indicates the ratio between the drawing size and the actual size of the space. For example, a scale of 1:50 means that one unit on the drawing represents 50 units in reality.
2. Measure the Space:
Accurately measure the length and width of each room or area using a measuring tape or laser measuring tool. Note down the measurements in meters, including any fractional parts. Ensure that measurements are taken from a consistent reference point, such as the outside wall or a corner of the room.
3. Draw the Outline:
Begin drawing the floor plan by sketching the outline of the space. Use a pencil and ruler or a computer-aided design (CAD) software to create precise lines representing the walls, windows, and doors. Start by drawing the outer walls and then divide the space into individual rooms or areas.
4. Add Dimensions:
Label each wall with its corresponding length in meters. Write the measurements directly on the drawing or create a separate key or legend that associates dimensions with specific walls. For complex shapes, such as curved walls or bay windows, indicate the dimensions of their key segments.
5. Include Other Elements:
In addition to walls, include other essential elements in your floor plan. These may include windows, doors, furniture, appliances, and fixtures. Indicate the dimensions of these elements where appropriate. For instance, note the width and height of windows and the dimensions of a kitchen countertop.
6. Use a CAD Software:
Consider using a CAD software to create your floor plan. CAD software provides precise drawing tools and enables you to easily add dimensions and annotations. It also allows you to create scaled drawings, which can be useful for presentations or documentation.
7. Verify and Adjust:
Once you have completed your floor plan, carefully verify the dimensions and overall layout. Check for any errors or inconsistencies. Adjust the measurements or redraw the plan as necessary to ensure accuracy. Having precise dimensions will help contractors and builders execute the construction or remodeling project correctly.
8. Seek Professional Assistance:
If you encounter difficulties creating a floor plan or require highly accurate dimensions, consider seeking the assistance of an architect or building designer. They possess the expertise and tools to develop detailed and precise floor plans that meet specific requirements.
Benefits of Floor Plan Design with Dimension in Meters:
Including dimensions in meters in floor plans offers several benefits:
- Precision: Dimensions in meters provide a precise representation of the space, ensuring accurate construction or renovation.
- Clarity: Clear and legible dimensions eliminate any confusion or misinterpretation during the construction process.
- Space Planning: Accurate dimensions enable efficient space planning, allowing you to optimize furniture placement and maximize space utilization.
- Building Code Compliance: Dimensions in meters are often required for building code compliance and obtaining necessary permits.
- Cost Savings: Precise floor plans with dimensions can help avoid costly mistakes during construction or remodeling.
By incorporating dimensions in meters into your floor plan design, you can create a clear, precise, and functional blueprint that serves as a valuable guide for construction and space planning.

12 Examples Of Floor Plans With Dimensions

A Floorplan Of Single Family House All Dimensions In Meters Scientific Diagram

Best House Plans 9x9 Meters 30x30 Feet 2 Beds Pro Home Decors Roof Small Design

Floor Plans With Dimensions Including Examples Cedreo

12 Examples Of Floor Plans With Dimensions

How To Read A Floor Plan With Dimensions Houseplans Blog Com

Small House Plans 5x7 Meters 2 Bedrooms Samhouseplans

Floor Plans With Dimensions Including Examples Cedreo

Simple Small House Design 7x6 Meter 23x20 Feet Pro Home Decors

40x40 House Plans 12x12 Meters 2 Beds Floor Samhouseplans
Related Posts








