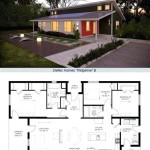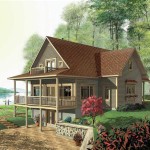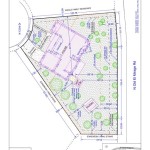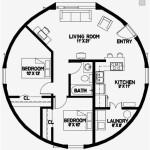Federal Style House Plans: A Comprehensive Guide
Federal style architecture, prevalent in the United States from roughly 1780 to 1830, embodies a refined elegance and symmetrical grandeur. This period of architectural design coincided with the newly formed federal government, hence its name. Homes built in this style often served as symbols of the young nation's burgeoning prosperity and aspirations toward a classical ideal. Understanding the key elements of Federal style house plans is essential for appreciating their historical significance and enduring appeal.
One of the defining characteristics of Federal style homes is their symmetrical facades. Typically, the main entrance is centrally located and emphasized by elaborate architectural details. These details might include a portico supported by columns, a fanlight transom window above the door, and decorative sidelights. This balanced composition creates a sense of formality and order, reflecting the classical influences of ancient Greek and Roman architecture.
The overall shape of Federal style homes tends towards rectangular or square, often with two or three stories. Multi-paned windows are arranged symmetrically across the facade, contributing to the balanced aesthetic. Dormers, sometimes featuring Palladian or elliptical windows, can be incorporated into the roofline, adding visual interest and providing additional light to the upper floors. Roofs are typically hipped or gabled, and chimneys are often positioned symmetrically.
Interior layouts of Federal style homes echo the emphasis on symmetry and formality found in the exterior. A central hallway, often running the length of the house, divides the interior into balanced rooms on either side. These rooms tend to be spacious and well-lit, thanks to the generously sized windows. High ceilings and elaborate moldings, cornices, and medallions further contribute to the sense of grandeur.
Common interior features include fireplaces, often positioned in both the front and back parlors, providing warmth and serving as focal points for the rooms. Wooden floors, typically wide plank and crafted from hardwoods like oak or pine, add to the home's classic appeal. Staircases, often grand and centrally located, become prominent architectural features, showcasing intricate balustrades and newel posts.
Federal style house plans frequently incorporate decorative elements inspired by classical motifs. Swags, garlands, urns, and dentil molding are commonly found on both the interior and exterior of the house. These details add a layer of ornamentation, reflecting the period's appreciation for refined craftsmanship and classical aesthetics.
While the basic principles of Federal style remain consistent, regional variations exist. In the southern United States, for instance, Federal style homes often feature large porches and balconies designed to provide shade and mitigate the effects of the warmer climate. These adaptations demonstrate how the Federal style could be modified to suit specific geographical and climatic conditions.
Adapting Federal style house plans for modern living is often a desirable undertaking. While maintaining the historical integrity of the exterior, contemporary interior design can seamlessly blend with the classic architecture. Open floor plans, updated kitchens, and modern bathrooms can be integrated without compromising the overall aesthetic. Careful consideration of materials and finishes ensures a cohesive design that respects the historical context while meeting modern needs.
Choosing the right Federal style house plan requires careful consideration of various factors. Lot size and orientation, desired square footage, and budgetary constraints all play a role in the selection process. Consulting with an architect experienced in historical styles is advisable to ensure the chosen plan meets both practical requirements and aesthetic preferences. Careful planning and attention to detail are essential to successfully execute a Federal style home project.
Examining existing Federal style homes provides valuable insights into the nuances of the style. Visiting historic house museums or exploring architectural salvage yards can offer inspiration and a deeper understanding of the craftsmanship and materials used in original Federal homes. This research can inform design choices, helping to create a new home that authentically reflects the spirit of the Federal period.
The enduring appeal of Federal style architecture stems from its timeless elegance and balanced proportions. Its classical influences, combined with a uniquely American interpretation, create a style that continues to resonate with homeowners today. Understanding the key elements of Federal style house plans allows for an appreciation of their historical significance and provides a framework for creating homes that embody both classic charm and modern functionality.
Construction of a Federal style home necessitates skilled craftsmanship. The intricate details, such as the elaborate moldings and multi-paned windows, require specialized expertise. Selecting experienced builders and tradespeople familiar with historical construction techniques is crucial for achieving the desired level of quality and authenticity. Careful execution of these details is essential for capturing the true essence of Federal style architecture.
Landscaping plays a significant role in complementing the grandeur of a Federal style home. Formal gardens, featuring symmetrical plantings and geometric layouts, often enhance the architectural lines of the house. The use of period-appropriate plants and hardscaping materials, such as brick walkways and wrought iron fences, further contributes to creating a harmonious and historically accurate setting.

An Overview Of Federation Architecture Rtf Rethinking The Future

An Overview Of Usonian Architecture Rtf Rethinking The Future
By The Pattern Book How Humble Mid Century Bungalow Shaped Canadian Neighbourhoods Globe And Mail

Buildings Free Full Text Ysis And Design Of Confined Masonry Structures Review Future Research Directions

Buildings Free Full Text Traditional Passive Design Solutions As A Key Factor For Sustainable Modern Urban Designs In The Hot Arid Climate Of United Arab Emirates

5 Breathtaking Structures Built Right On The Edge Of A Cliff Rtf Rethinking Future

Sustaility Free Full Text Conventional Rvs Methods For Seismic Risk Assessment Estimating The Cur Situation Of Existing Buildings A State Art Review

A D C Suburb Finds Creative Answer To America S Housing Shortage The New York Times

Electrifying Your Home Can Be A Huge Hassle Helio Canary Media
Hnilica Experiments With Megastuctures And Building Systems University In The Federal Republic Of Germany 1960s 1970s Architectural Histories
Related Posts








