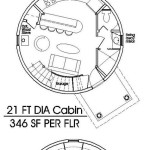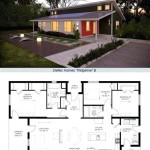Essential Aspects of Farmhouse Floor Plans: A Guide to Choosing the Right Designer
Farmhouse-style homes have become increasingly popular, thanks to their charming and timeless appeal. If you're planning to build a farmhouse, one of the most important decisions you'll make is choosing the right floor plan. Here are some essential aspects to consider when selecting a farmhouse floor plan:
Open Concept vs. Closed Concept
Farmhouse floor plans can be either open concept or closed concept. Open concept plans feature large, open spaces with few walls or barriers. This creates a sense of spaciousness and allows for easy flow between rooms. Closed concept plans, on the other hand, have more defined rooms with walls and doors. This provides more privacy and noise reduction, but can also feel more cramped.
Kitchen and Dining Room
The kitchen and dining room are two of the most important rooms in a farmhouse. Farmhouses often feature large, open kitchens with center islands or breakfast nooks. The dining room should be easily accessible from the kitchen and should be able to accommodate a large table. Consider the size of your family and the frequency of entertaining when planning the layout of these rooms.
Mudroom or Laundry Room
A mudroom or laundry room is a practical addition to any farmhouse. These rooms provide a place to store coats, shoes, and other outdoor gear. They can also be used to house the washer and dryer, keeping them out of sight. Consider the size and location of your mudroom or laundry room when choosing a floor plan.
Bedrooms and Bathrooms
The number of bedrooms and bathrooms you need will depend on the size of your family and your lifestyle. Farmhouses typically have at least three bedrooms, with the master bedroom being the largest and most luxurious. The master bathroom should include a private toilet, shower, and tub. Additional bathrooms should be conveniently located near the bedrooms.
Outdoor Living Space
Farmhouses often feature large, inviting outdoor living spaces. This could include a porch, patio, or deck. The outdoor living space should be accessible from the kitchen or living room and should provide a comfortable place to relax and entertain. Consider the size and location of your outdoor living space when choosing a floor plan.
Choosing the Right Designer
Once you've considered the essential aspects of farmhouse floor plans, it's time to choose a designer. Look for a designer who has experience in designing farmhouse-style homes and who understands your vision. The designer should be able to create a floor plan that meets your specific needs and creates a home that you'll love for years to come.

Modern Farmhouse Plans Floor House The Designers

Modern Farmhouse Plans Floor House The Designers

Modern Farmhouse Plans Floor House The Designers

Floor Plans Considerations How To Design

House Floor Plans Your Best Guide To Home Layout Ideas Decorilla Interior Design

House Floor Plans Your Best Guide To Home Layout Ideas Decorilla Interior Design

Beautiful Exclusive Farmhouse Style House Plan 6484 The Chelci

Truoba 320 3 Bedroom Mid Century Modern House Plan

Farmhouse Plans Modern Traditional Houseplans Com

House Floor Plans Your Best Guide To Home Layout Ideas Decorilla Interior Design
Related Posts








