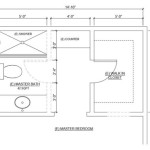Exploring House Plan Designs: What You Need to Know
The process of designing a house can be both exciting and overwhelming. It involves making numerous decisions that will ultimately shape the space you call home. One of the crucial steps in this journey is exploring house plan designs. House plans are essentially blueprints that outline the layout, dimensions, and specifications of your future home. Understanding the various types of plans available and the factors to consider can help you navigate this process effectively.
Types of House Plan Designs
House plans come in a wide variety of styles to suit different preferences and lifestyles. Here are some common types:
- Traditional: These plans typically feature symmetrical facades with a focus on classic architectural elements like columns, gables, and porches. They often prioritize formal living spaces and a sense of grandeur.
- Contemporary: Contemporary designs emphasize clean lines, open floor plans, and modern materials. They prioritize natural light, functionality, and minimalist aesthetics.
- Mediterranean: Inspired by the architecture of the Mediterranean region, these plans feature stucco walls, terracotta roofs, and arched doorways. They often incorporate outdoor living spaces like patios and courtyards.
- Ranch: Ranch-style homes are known for their single-story design, open floor plans, and low-pitched roofs. They are often characterized by their practicality and affordability.
- Farmhouse: Farmhouse plans combine rustic charm with modern functionality. They often feature large kitchens, open living spaces, and generous porches. They frequently incorporate natural materials like wood and stone.
- Craftsman: Craftsman homes are known for their simplicity and functionality. They often feature exposed beams, built-in cabinetry, and a use of natural materials like wood and stone. They also tend to have a strong connection to the outdoors.
These are just a few examples of the diverse range of house plan designs available. It is essential to explore different options and find a style that resonates with your personal taste and lifestyle.
Key Considerations for Choosing a House Plan
Selecting the right house plan is a significant decision that requires careful consideration. Here are some crucial factors to keep in mind:
1. Lifestyle and Family Needs
Your lifestyle and family needs should be at the forefront of your decision-making. For example, a young family with children may prioritize spacious bedrooms, play areas, and ample storage space. A couple who enjoys entertaining may focus on a large kitchen and dining area. Understanding your specific requirements will help you narrow down your choices and select a plan that meets your needs effectively.
2. Site and Location
The site and location of your future home will influence the type of house plan that is appropriate. Factors like lot size, terrain, and climate should all be taken into account. For example, a narrow lot may necessitate a smaller footprint, while a sloped site may require a design that incorporates retaining walls or terraces. It's vital to consider the context of your property and choose a plan that complements it.
3. Budget
Budget plays a crucial role in selecting a house plan. It's important to establish a clear budget range and factor in the cost of construction, materials, and landscaping. It's wise to consult with a builder or contractor early in the process to get an estimate for your desired plan. This will help you determine what is feasible within your financial constraints.
4. Energy Efficiency
In today's world, energy efficiency is an essential consideration. Look for house plans that incorporate features like energy-efficient windows, insulation, and appliances. Consider the orientation of the house on the lot to maximize natural light and minimize energy consumption. An energy-efficient design can lead to significant savings on utility bills over the long term.
Exploring House Plan Resources
There are numerous resources available for homeowners seeking inspiration and guidance in exploring house plan designs. Here are some helpful options:
- Online House Plan Websites: Websites dedicated to house plans offer a wide array of designs, from traditional to modern. Some sites provide customization options, allowing you to modify plans to suit your specific needs.
- Architectural Firms: Architects specialize in designing custom homes and can create a plan that perfectly matches your vision. Consulting with an architect is a good option if you have unique requirements or desire a highly personalized design.
- Home Builder Showrooms: Home builders often have showrooms where you can browse various house plans and models. This can provide you with a tangible sense of different layouts and finishes.
By exploring these resources, you can gather ideas, compare different plans, and find a design that meets your needs, preferences, and budget.

Exploring Types Of Floor Plan Layouts In Interior Design Drawings

Draw Floor Plans In Minutes Create 2d And 3d

Simple House Plans Blog Homeplans Com

Archimple Exploring 2400 Sq Ft House Plans What Options Suit Your Needs

Must Have One Story Open Floor Plans Blog Eplans Com

Finding Land To Build Your Dream Home The House Designers

Plan 76346 Modern Style With 2 Bed 1 Bath

Single Floor House Design Ideas And Front Elevation Plan To Explore

Easily Create 2d 3d Floor Plans No Design Skills Required

What Is A Contemporary House Design The Go To Guide Designers
Related Posts








