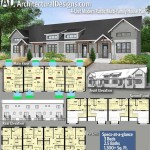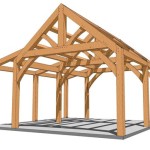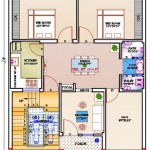Essential Aspects of Creating Easy Floor Plans With Dimensions
Creating accurate and visually appealing floor plans is essential for planning and visualizing spaces, especially in architecture, interior design, and real estate. Floor plans with dimensions provide precise measurements and dimensions, enabling users to measure distances, plan furniture layouts, and determine the overall size and proportions of a space. Here are some essential aspects to consider when creating floor plans with dimensions:1. Use Professional Software: Utilize computer-aided design (CAD) software specifically designed for floor planning, such as AutoCAD or SketchUp. These programs provide accurate measurement tools, templates, and libraries of furniture and symbols, making the process efficient and precise.
2. Accurate Measurements: Ensure the measurements in your floor plan reflect the actual dimensions of the space. Use a tape measure or laser distance meter to gather accurate measurements of walls, windows, doors, and other features.
3. Draw to Scale: The scale of your floor plan is crucial. Choose a scale that allows you to represent the space accurately while maintaining clarity. Common scales include 1:50, 1:100, or 1:200, where 1 unit on the plan represents the corresponding number of units in real life.
4. Include Dimensions: Annotate the floor plan with dimensions for all walls, windows, doors, and other relevant features. Use a clear and consistent font and size for easy readability. Dimensions should include length, width, and height where applicable.
5. Use Clear Symbolism: Use standardized symbols and notations to represent different elements in the floor plan. For example, walls can be represented by thick lines, windows by rectangles with a cross, and doors by rectangles with an arc or a triangle. Refer to industry standards or create a legend for clarity.
6. Add Details and Annotations: Include necessary details such as furniture layouts, built-in fixtures, and electrical outlets. Annotations can provide additional information, such as room names, material specifications, or design notes.
7. Check for Accuracy: Carefully review the floor plan to ensure that it accurately reflects the space and that all dimensions are correct. Seek feedback from colleagues or a professional if possible to avoid errors.
8. Export and Share: Export the floor plan in a suitable format, such as PDF or DWG, to share with contractors, clients, or other stakeholders. Make sure the dimensions are included in the exported file for clarity and accuracy.
By following these essential aspects, you can create accurate, informative, and easy-to-understand floor plans with dimensions. These plans are invaluable tools for planning, visualizing, and communicating the design and layout of spaces in various industries.
12 Examples Of Floor Plans With Dimensions

Floor Plan With Measurements

Floor Plans With Dimensions Including Examples Cedreo

Create Floor Plans And Home Designs

Plans Simple Floor Measurements Jhmrad 611

The Simple House Floor Plan Making Most Of A Small Space Old World Garden Farms

House Plan Drawing Samples 2d Drawings

Small House Floor Plan With Dimensions Template

Create Professional 2d Floor Plans Roomsketcher

Blender For Noobs 10 How To Create A Simple Floorplan In
Related Posts








