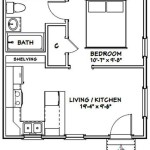Drawing House Plans: Everything You Need to Know for Beginners
Building a house is a significant undertaking, requiring careful planning and attention to detail. Before construction can begin, it is essential to have a comprehensive set of house plans. These plans serve as the blueprint for the entire project, outlining the structure, layout, and specifications of the building. While professional architects can create detailed plans, drawing your own house plans can be a rewarding and cost-effective option for homeowners. This guide provides a comprehensive overview of house plan drawing for beginners, covering key concepts, tools, and techniques.
Understanding the Basics of House Plans
House plans are technical drawings that represent the design of a building, including its dimensions, materials, and construction details. They typically consist of several different views:
- Floor Plans: These views show the layout of each floor, including rooms, walls, doors, and windows.
- Elevations: These drawings depict the exterior of the house from different angles, showcasing the facade and roofline.
- Sections: These plans offer a cross-sectional view of the house, revealing the interior walls, structural elements, and roof structure.
- Details: These drawings provide close-up views of specific elements, such as stairs, fireplaces, or custom fixtures.
House plans utilize specific symbols and conventions to convey information clearly. Understanding these symbols is crucial for interpreting and creating plans. Common examples include:
- Walls: Solid lines represent interior and exterior walls.
- Doors and Windows: These are often depicted as rectangles with specific symbols indicating their type and opening direction.
- Measurements: Dimensions are indicated using arrows and numerical values.
- Materials: Different materials are represented using patterns or symbols.
Essential Tools and Software for Drawing House Plans
Drawing house plans requires a combination of tools and software. While traditional drafting tools are still valuable, computer-aided design (CAD) software offers greater flexibility and accuracy. Here are some essential resources for beginners:
- Drafting Tools: Pencil, eraser, ruler, triangles, protractor, compass, and T-square.
- CAD Software: Popular options include AutoCAD, Revit, SketchUp, and Sweet Home 3D. These programs provide a digital environment for creating precise drawings and manipulating objects.
- Software Tutorials: Utilize online resources, video tutorials, and user manuals to learn the basics of your chosen CAD software.
- Design Template: Many software programs offer pre-designed house plan templates to get you started.
Tips for Beginners Drawing House Plans
Drawing your own house plans can be a challenging but rewarding experience. Here are some tips for beginners to ensure successful plan development:
- Start with a Sketch: Before using CAD software, begin by sketching out your ideas on paper. This helps visualize the overall layout and experiment with different designs.
- Consider Your Needs: Determine the desired size, number of rooms, and functionality of each space.
- Research Building Codes: Familiarize yourself with local building codes to ensure your plans comply with regulations.
- Use a Grid System: Employing a grid system simplifies drawing and ensures accurate measurements.
- Pay Attention to Scale: Maintain a consistent scale throughout your plans to ensure accurate proportions.
- Draft Multiple Versions: Experiment with different layouts and features to find the best design for your needs.
- Seek Feedback: Share your plans with friends, family, or professionals for constructive feedback.
Drawing house plans requires patience, practice, and attention to detail. Start with basic exercises and gradually increase the complexity of your projects. With dedication and the right resources, you can create comprehensive and accurate plans for your dream home.

How To Draw A Floor Plan Live Home 3d

How To Draw Blueprints For A House With Pictures Wikihow

Design Your Own House Floor Plans Roomsketcher

Floor Plan Design Tutorial

How To Draw A Floor Plan Live Home 3d

How To Read A Floor Plan And Design The Perfect Home For You

How To Manually Draft A Basic Floor Plan 11 Steps Instructables

How To Draw A Floor Plan Live Home 3d

Floor Plans Learn How To Design And Plan

Design Your Own House Floor Plans Roomsketcher
Related Posts








