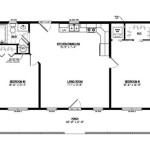Drawing House Plans: Everything You Need to Know
Designing your dream home is an exciting endeavor, and house plans serve as the blueprint for your vision. Whether you're working with an architect or tackling the process yourself, understanding the basics of drawing house plans is crucial. This comprehensive guide will equip you with the knowledge and tools to create a well-designed and functional floor plan.
1. Understanding the Basics of House Plans
House plans are detailed drawings that depict the layout and dimensions of a building. They encompass various perspectives, including floor plans, elevations, and sections, giving homeowners a comprehensive view of the structure. Floor plans showcase the arrangement of rooms, walls, doors, windows, and other features from a bird's-eye perspective. Elevations provide a side view of the building, illustrating its exterior design. Sections reveal the internal structure and construction details.
When drawing house plans, several important factors come into play. The site plan outlines the property's boundaries, existing structures, and utilities. It also helps determine the house's position on the land, ensuring it aligns with zoning regulations and maximizes natural light. The building code and regulations in your jurisdiction will further influence the design, dictating minimum room sizes, accessibility requirements, and other construction standards.
2. Key Considerations for Drawing House Plans
Creating effective house plans requires careful consideration of various factors to ensure the home meets your needs and preferences. Functionality and flow are paramount, ensuring spaces are interconnected logically, facilitating movement and activities within the house. For instance, placing the kitchen near the dining area and living room promotes a seamless flow for entertaining. Natural light and ventilation are crucial for creating a comfortable and welcoming environment. Strategically placed windows and skylights maximize daylight, while proper ventilation ensures good air circulation.
Energy efficiency is another essential consideration. Proper insulation, efficient windows, and strategic placement of the house on the site can minimize energy consumption and reduce utility costs. Additionally, incorporating sustainable design elements, such as solar panels or rainwater harvesting systems, can further enhance the home's environmental footprint.
3. Tools and Techniques for Drawing House Plans
With the advancement of technology, drawing house plans has become more accessible. Computer-aided design (CAD) software, such as AutoCAD or Revit, offers powerful tools for creating highly detailed and accurate plans. These programs allow users to manipulate shapes, add dimensions, and insert symbols, streamlining the design process. Online platforms like Floorplanner provide user-friendly interfaces, enabling homeowners to create basic plans without specialized software.
For those who prefer traditional methods, drafting tools like pencils, rulers, and T-squares can be employed to draw plans on paper. Whether using digital or analog tools, consistency in scale and precision is crucial to ensure accuracy and avoid errors during construction. Always consult with a professional architect or engineer for complex designs or when seeking building permits.
4. Essential Elements of House Plans
House plans must include specific elements to provide a comprehensive overview of the structure and guide construction. These include:
- Floor plans: Depicting the layout of each level, including rooms, walls, doors, windows, and fixtures.
- Elevations: Presenting exterior views of the house from different angles, showing the facade, roofline, and other architectural details.
- Sections: Revealing cross-sections of the house, illustrating the construction details and relationships between different parts.
- Details: Providing enlarged views of specific features like doors, windows, or staircases, specifying dimensions and materials.
- Specifications: Listing materials, finishes, and other technical details for construction.
By meticulously outlining these elements, house plans create a clear roadmap for builders, ensuring the final structure aligns with the homeowner's vision.

Home Plan Buyers Learn How To Read A Floor Blueprint Blog Eplans Com

Floor Plan Design Tutorial

How To Draw Blueprints For A House With Pictures Wikihow

Home Plan Buyers Learn How To Read A Floor Blueprint Blog Eplans Com

Home Plan Buyers Learn How To Read A Floor Blueprint Blog Eplans Com

Home Plan Buyers Learn How To Read A Floor Blueprint Blog Eplans Com

Sketch To Finished Floor Plan My Process Graphics And Settings

15 Key Floor Plan Symbols 74 Architectural Abbreviations Foyr

How To Read Floor Plans

All You Need To Know About House Plans Homify
Related Posts








