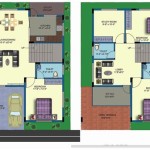Designing the Perfect One-Story House Plans: Essential Aspects to Consider
Crafting a one-story house plan that seamlessly aligns with your lifestyle and aspirations requires careful consideration of several key aspects. By focusing on these elements, you can create a home that not only meets your immediate needs but also grows with you over time.
1. Define Your Space Requirements
Determining the number and size of rooms is crucial. Consider the present and future needs of your family, including bedrooms, bathrooms, living areas, and storage spaces. Allocate square footage wisely, ensuring that each room is functional and comfortable.
2. Optimize Flow and Traffic Patterns
Plan the flow of your house to minimize unnecessary steps and congestion. Position rooms logically, with easy access between essential areas. Design hallways and corridors that are wide enough for comfortable movement, and consider the placement of windows and doors to maximize natural light.
3. Maximize Natural Light and Views
Natural light not only brightens your home but also enhances well-being. Incorporate large windows and skylights throughout the house, especially in living areas and bedrooms. Position rooms to take advantage of natural views, creating a connection between the indoors and outdoors.
4. Consider Energy Efficiency and Sustainability
Energy efficiency is paramount for reducing utility costs and minimizing your environmental impact. Utilize energy-efficient appliances, insulation, and building materials. Consider incorporating renewable energy sources such as solar panels or geothermal heating.
5. Create Outdoor Living Spaces
Extend your living space outdoors by designing patios, decks, or verandas. These areas provide additional living and entertaining options, enhance the connection with nature, and increase the overall value of your home.
6. Plan for Accessibility and Safety
Consider safety features such as non-slip flooring, wide doorways, and accessible bathrooms. Incorporate safety measures such as smoke detectors, carbon monoxide detectors, and fire extinguishers throughout the house.
7. Pay Attention to Curb Appeal
The exterior of your home is the first impression it makes. Choose an attractive architectural style, color scheme, and landscaping that complements the surrounding environment. Consider the placement of walkways, driveways, and outdoor lighting to enhance the overall aesthetics.
8. Seek Professional Guidance
Collaborating with an experienced architect or home designer can provide invaluable insights and expertise. They can help refine your ideas, create detailed plans, and ensure that your home meets all necessary building codes and regulations.
By meticulously addressing these essential aspects, you can design a one-story house that aligns seamlessly with your lifestyle and aspirations. Remember, your home should be a reflection of who you are and how you live.
Simple One Story Design Builder

One Story Modern Farmhouse Floor Plans
.jpg?strip=all)
Single Story Home Plan With Four Bedrooms 4474

House Elegant One Story Home Plan Green Builder Plans

Plan 001h 0031 The House

Entertainment House Plan The Perfect Small Home Design With Large Covered Porch Mm 640 E

Simple One Story 3 Bedroom House Plans

One Story House Plan Plans Contemporary Mediterranean

House Plan 957 00023 Ranch 3 120 Square Feet 4 Bedrooms Bathrooms Style Floor Plans

Top 15 House Plans Plus Their Costs And Pros Cons Of Each Design
Related Posts








