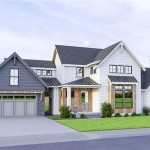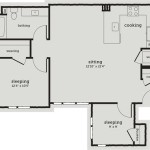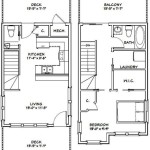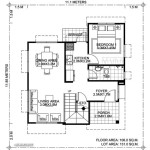Designing a House Plan with Mother-in-Law Apartment Attached: Essential Aspects
Creating a living space that accommodates both your family and an elderly relative requires careful planning. Designing a house plan with a mother-in-law apartment attached offers a practical solution that provides privacy, independence, and convenience for all parties involved. Here are some essential aspects to consider when designing such a home:
Layout and Accessibility
The layout of the house plan should provide seamless transitions between the main house and the apartment. Consider a single-story design or incorporate ramps and elevators to ensure accessibility for all occupants. The apartment should have its own private entrance, while also being conveniently connected to the main living areas.
Functional Spaces
The apartment should include all essential living spaces, including a bedroom, bathroom, living room, and kitchen. The kitchen should be designed for easy meal preparation, while the bathroom should be equipped with grab bars and other safety features. Ensure ample natural light and ventilation in all areas.
Privacy and Autonomy
Respect the privacy of your mother-in-law by providing a designated living space with its own entrance and dedicated facilities. Avoid shared spaces that could compromise their independence. Consider separate utility connections for the apartment, such as water and electricity.
Safety and Security
Incorporate safety features into the design, such as non-slip flooring, smoke detectors, and emergency call buttons. Ensure that the apartment is well-lit at night and has access to security systems, if desired. Consider installing a keypad or other secure entry system for the apartment's private entrance.
Shared Spaces and Amenities
While privacy is important, it's also beneficial to have designated shared spaces where family members can gather. Consider a common living room or outdoor area that can serve as a meeting point. Additionally, shared amenities, such as laundry facilities or a guest room, can enhance convenience for both occupants.
Long-Term Considerations
Design the house plan with future accessibility needs in mind. Consider widening doorways and hallways to accommodate mobility devices, and include features that can be adapted as the needs of your mother-in-law change. This can help ensure that the apartment remains a comfortable and safe living space for many years to come.
Professional Assistance
Designing a house plan with a mother-in-law apartment attached is a complex undertaking. It's highly recommended to consult with an architect or designer who specializes in accessible and multi-generational living spaces. They can assist in creating a functional and aesthetically pleasing plan that meets the specific needs of your family.

House Plans With In Law Suites Houseplans Blog Com

House Plans With In Law Suites Houseplans Blog Com

Stunning Home Plans With Mother In Law Suites

House Plans With In Law Suite Floor Designs

So I Have A Project Where Am Designing Main House And An Attached Mother In Law Suite The Guest Plans Farmhouse

Find The Perfect In Law Suite Our Best House Plans Dfd Blog

Mother In Law Apartment Plan House Plans

6 Bedroom Country Style Home With In Law Suite The Plan Collection

Find The Perfect In Law Suite Our Best House Plans Dfd Blog

House Plans With In Law Suites Houseplans Blog Com
Related Posts








