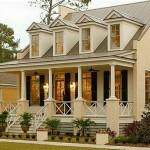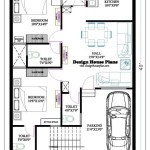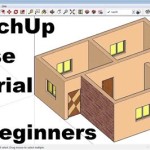Designing an Efficient House Plan of 700 Square Feet
Designing a compact and efficient house plan of 700 square feet requires careful planning and attention to detail. Every inch of space must be utilized wisely to create a functional and comfortable living environment. Here are some essential aspects to consider when designing such a house plan:
Efficient Layout
The layout should maximize space utilization and minimize wasted areas. Open floor plans, where multiple functions flow seamlessly together, can enhance the feeling of spaciousness and reduce the need for additional square footage. Consider incorporating multi-purpose spaces that serve double duty, such as a kitchen island that doubles as a breakfast bar or a living room that also serves as a guest room.
Natural Light
Natural light is crucial in creating a bright and airy atmosphere. Incorporate large windows and skylights throughout the house to harness natural light and reduce the need for artificial lighting. Place windows strategically to capture views and maximize daylighting in primary living areas.
Smart Storage
Thoughtful storage solutions help keep the house organized and clutter-free. Consider built-in storage, such as a mudroom with cubbies, a pantry with pull-out drawers, and under-bed storage to maximize functionality and save space. Use vertical space effectively with shelves and wall-mounted organizers.
Efficient Kitchen
The kitchen is often the heart of the home. Even in a compact house plan, it's possible to design a functional and efficient kitchen. Choose L-shaped or galley-style layouts to maximize workspace. Use space-saving appliances, such as a combination washer/dryer or a refrigerator with built-in ice maker, to minimize clutter.
Multi-Purpose Spaces
In a 700-square-foot home, it's essential to make the most of every room. Consider multi-purpose spaces that can serve multiple functions. For example, a guest room can double as an office or a home gym. The living room can be used as a playroom or a dining area. This versatility helps maximize functionality and reduce the need for additional dedicated spaces.
Outdoor Living
Outdoor space is a valuable asset, even in a compact home. Create a cozy outdoor living area by extending the roofline to cover a patio or deck. Use multifunctional furniture, such as a bench with built-in storage, to maximize functionality and save space.
Sustainable Features
Incorporating sustainable features into your house plan can save money on energy bills and reduce your environmental impact. Consider energy-efficient appliances, solar panels, and a tankless water heater. Cross-ventilation can improve natural airflow and reduce the need for air conditioning.
By carefully considering these aspects, you can design a 700-square-foot house plan that is both functional and efficient. Remember to prioritize natural light, smart storage, multi-purpose spaces, and sustainable features to create a comfortable and inviting living environment.

House Plans Images 700 Sq Ft Small Modern Bedroom 2
.webp?strip=all)
25 X 32 House Plan Design 700 Sq Ft

10 Best 700 Square Feet House Plans As Per Vasthu Shastra

10 Best 700 Square Feet House Plans As Per Vasthu Shastra

700 Sq Ft Duplex House Plans Elevation

25 X 38 East Facing 2bhk House Plan In 700 Sq Ft

Image Result For 700 Sq Ft House Plans Small Floor

700 Sq Ft 2 Bedroom Floor Plan Open House Plans By Susanna

10 Best 700 Square Feet House Plans As Per Vasthu Shastra

N Style House Plan 700 Square Feet Everyone Will Like Acha Homes
Related Posts








