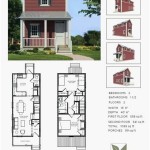Create a House Floor Plan for Free: Essential Aspects to Consider
Designing the layout of your dream home can be an exciting yet daunting task. Creating a house floor plan is crucial for visualizing the space, ensuring functionality, and maximizing the use of available area. While hiring an architect can be an option, there are various free online tools and resources that allow you to create a floor plan on your own.
Benefits of Creating a Floor Plan
Creating a floor plan offers numerous advantages, including:
- Visualizing the space: A floor plan provides a clear representation of how your home will look and function.
- Ensuring functionality: By arranging rooms and features in a logical manner, you can optimize the flow and efficiency of your living space.
- Maximizing space: A well-designed floor plan can help you utilize every inch of available area effectively.
- Cost-effective planning: Creating a floor plan before construction allows you to make informed decisions and avoid potential costly mistakes.
Essential Elements of a Floor Plan
When creating a house floor plan, consider the following essential elements:
- Room layout: Determine the number, size, and arrangement of rooms based on your needs and lifestyle.
- Doors and windows: Indicate the location and dimensions of doors and windows for proper ventilation and natural lighting.
- Kitchen layout: Design a functional kitchen with an efficient workflow, ample storage, and appliance placement.
- Bathroom layout: Plan bathrooms with adequate space for fixtures, storage, and ventilation.
- Storage spaces: Include closets, pantries, and other storage areas to keep your home organized.
- Flow and circulation: Ensure a smooth flow of movement throughout the house, avoiding bottlenecks and unnecessary detours.
Free Online Tools for Floor Plan Creation
Numerous free online tools can assist you in creating a floor plan:
- SketchUp: A user-friendly 3D modeling software for creating detailed floor plans.
- Floorplanner: A browser-based tool with a wide range of templates and customization options.
- Sweet Home 3D: An open-source software that allows you to design both 2D and 3D floor plans.
Tips for Creating a Successful Floor Plan
To create a successful floor plan, keep the following tips in mind:
- Start with a sketch: Draw a rough sketch of your desired layout to visualize the overall concept.
- Use accurate measurements: Measure the dimensions of your space accurately to ensure proper scaling.
- Consider furniture placement: Plan for furniture arrangements to ensure functionality and ample space.
- Seek professional advice: If needed, consult with an architect or interior designer for expert guidance.
Conclusion
Creating a house floor plan free can empower you to design your dream home and maximize the use of your available space. By considering essential elements, utilizing free online tools, and following practical tips, you can create a functional and aesthetically pleasing floor plan that meets your specific needs and preferences.

Floor Plan Creator And Designer Free Easy App

Floor Plan Creator And Designer Free Easy App

Blueprint Maker Free App

20 Best Floor Plan Apps To Create Your Plans Foyr

Draw Floor Plans With The Roomsketcher App

Free Floor Plan Designer

Draw Floor Plans With The Roomsketcher App

Free House Design Home And Plans

Free Plan American Design Concepts Llc

Create Floor Plans And Home Designs
Related Posts








