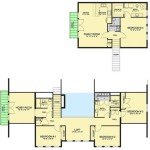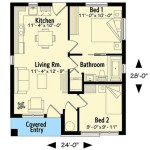Create a Home Floor Plan for Free: Essential Aspects to Consider
Creating a home floor plan is crucial for designing and visualizing your dream home. Whether you're renovating, building from scratch, or simply rearranging furniture, a well-thought-out floor plan can help you maximize space and enhance functionality. While hiring an architect or designer can provide professional assistance, it's possible to create a home floor plan for free using online tools or software.
To ensure a successful floor plan, consider the following essential aspects:
1. Determine the Purpose of the Floor Plan
Before starting, determine the purpose of your floor plan. Are you planning a major renovation, adding an extension, or simply rearranging furniture? Understanding the goal will guide your design decisions.
2. Measure Your Space Accurately
Accurate measurements are essential. Use a laser measure or measuring tape to carefully measure the length, width, and height of each room. Don't forget to include windows, doors, built-in fixtures, and any other architectural features.
3. Choose a Floor Plan Creation Tool
There are numerous free online tools and software available for creating floor plans. Some popular options include Sweet Home 3D, Planner 5D, and RoomSketcher. These tools offer user-friendly interfaces and a variety of features to help you design your layout.
4. Draw the Outline of Your Home
Using the measurements you collected, draw the outline of your home on the floor plan tool. Include the walls, doors, and windows. Ensure the scale is accurate to maintain proper proportions.
5. Add Furniture and Fixtures
Now, it's time to add furniture and fixtures to your floor plan. Use the tools provided by the software to select items that match the dimensions of your actual furniture. This will help you visualize how everything will fit together.
6. Consider Traffic Flow
When positioning furniture and fixtures, keep traffic flow in mind. Create clear pathways through the home, ensuring that furniture is not blocking entrances, exits, or high-traffic areas.
7. Optimize Space and Functionality
Utilize space wisely by using multi-purpose furniture and built-ins. Consider storage solutions, such as shelves, drawers, and cabinets, to keep your home organized and clutter-free. Divide large rooms into smaller, more intimate zones using screens or dividers.
8. Prioritize Natural Lighting
Position windows and doors to maximize natural lighting throughout the home. This will not only enhance the aesthetics but also reduce energy consumption. Consider skylights or large windows in areas where additional light is needed.
9. Respect Building Codes and Regulations
Before finalizing your floor plan, ensure it complies with local building codes and regulations. These codes may include specific requirements for room sizes, window placement, and fire safety features.
10. Get Feedback and Make Adjustments
Share your floor plan with friends, family, or a professional designer for feedback. Their input can provide valuable insights and help you refine your design. Be prepared to make adjustments based on their suggestions.

Floor Plan Creator And Designer Free Easy App

Draw Floor Plans With The Roomsketcher App

Floor Plan Creator And Designer Free Easy App

Free Floor Plan Designer

Draw Floor Plans With The Roomsketcher App

20 Best Floor Plan Apps To Create Your Plans Foyr

Free Floor Plan Designer

Free Editable Open Floor Plans Edrawmax

Blueprint Maker Free App

Draw Floor Plans With The Roomsketcher App
Related Posts








